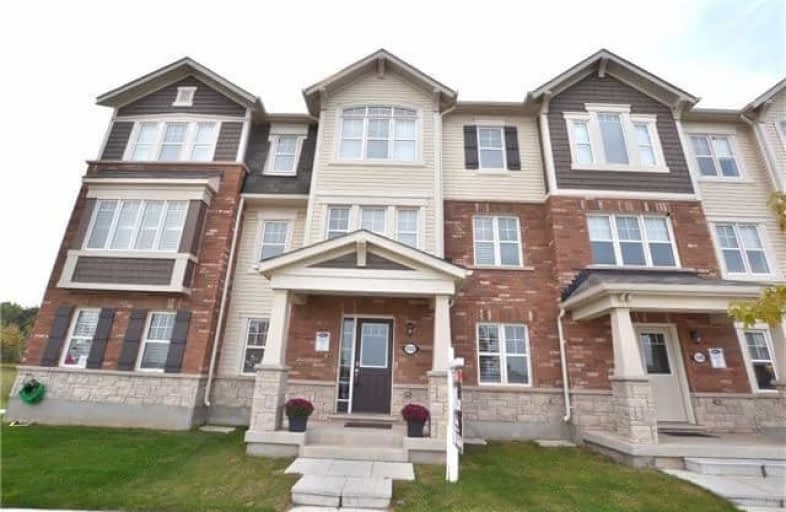Sold on Oct 31, 2017
Note: Property is not currently for sale or for rent.

-
Type: Att/Row/Twnhouse
-
Style: 3-Storey
-
Size: 1500 sqft
-
Lot Size: 19.85 x 61.06 Feet
-
Age: 0-5 years
-
Taxes: $2,817 per year
-
Days on Site: 8 Days
-
Added: Sep 07, 2019 (1 week on market)
-
Updated:
-
Last Checked: 2 months ago
-
MLS®#: W3962898
-
Listed By: Re/max realty specialists inc., brokerage
Absolutely Stunning 3 Bedroom Hannon Model By Mattamy Featuring Over 1800 Sq Feet! This Home Has Been Professionally Decorated & Professionally Painted In Modern Colours Complete W/ California Shutters On Every Window & Designer Light Fixtures. The Bright Open Concept Kitchen Features Cut Backsplash, Dark Maple Cabinets, Stainless Steel Appliances Breakfast Bar, Pantry & A Walk Out To The Massive Entertainers Deck. Double Car Garage W/ Inside Entry.
Extras
Stainless Steel Fridge, Stove, Dishwasher, Front Loading Washer, Dryer, Electric Light Fixtures, California Shutters, Upgraded Light Fixtures, Pantry, 2 Family Rooms, Mastr Bedroom Feat W/I Closet & Ensuite. Less Than 2 Years Old.
Property Details
Facts for 1592 Farmstead Drive, Milton
Status
Days on Market: 8
Last Status: Sold
Sold Date: Oct 31, 2017
Closed Date: Jan 31, 2018
Expiry Date: Feb 28, 2018
Sold Price: $605,000
Unavailable Date: Oct 31, 2017
Input Date: Oct 23, 2017
Property
Status: Sale
Property Type: Att/Row/Twnhouse
Style: 3-Storey
Size (sq ft): 1500
Age: 0-5
Area: Milton
Community: Ford
Availability Date: Tba
Inside
Bedrooms: 3
Bathrooms: 3
Kitchens: 1
Rooms: 11
Den/Family Room: Yes
Air Conditioning: Central Air
Fireplace: No
Laundry Level: Lower
Washrooms: 3
Utilities
Electricity: Available
Gas: Available
Cable: Available
Telephone: Available
Building
Basement: Fin W/O
Basement 2: None
Heat Type: Forced Air
Heat Source: Gas
Exterior: Brick
Exterior: Stone
Elevator: N
UFFI: No
Energy Certificate: Y
Certification Level: Energy Star Rated
Water Supply: Municipal
Special Designation: Unknown
Retirement: N
Parking
Driveway: Private
Garage Spaces: 2
Garage Type: Built-In
Covered Parking Spaces: 1
Total Parking Spaces: 3
Fees
Tax Year: 2017
Tax Legal Description: Part Of Block 228, Plan 20M1165, See Full
Taxes: $2,817
Highlights
Feature: Lake/Pond
Feature: Park
Land
Cross Street: Brittania & Farmstea
Municipality District: Milton
Fronting On: West
Parcel Number: 250812604
Pool: None
Sewer: Sewers
Lot Depth: 61.06 Feet
Lot Frontage: 19.85 Feet
Lot Irregularities: Double Car Garage!
Acres: < .50
Zoning: Single Family Re
Rooms
Room details for 1592 Farmstead Drive, Milton
| Type | Dimensions | Description |
|---|---|---|
| Family Ground | 3.50 x 3.05 | Broadloom, French Doors, California Shutters |
| Laundry Ground | 1.99 x 2.44 | Ceramic Floor, Finished, Access To Garage |
| Kitchen 2nd | 3.55 x 3.01 | Ceramic Floor, Pantry, Stainless Steel Appl |
| Breakfast 2nd | 2.68 x 3.31 | Ceramic Floor, Open Concept, W/O To Deck |
| Family 2nd | 3.30 x 3.57 | Laminate, Open Concept, California Shutters |
| Living 2nd | 5.05 x 3.39 | Laminate, Combined W/Dining, California Shutters |
| Dining 2nd | 5.05 x 3.39 | Laminate, Combined W/Living, California Shutters |
| Powder Rm 2nd | 1.82 x 1.37 | Ceramic Floor, 2 Pc Bath, Pedestal Sink |
| Master 3rd | 4.13 x 3.90 | Broadloom, 4 Pc Ensuite, California Shutters |
| 2nd Br 3rd | 2.86 x 4.93 | Broadloom, Large Closet, California Shutters |
| 3rd Br 3rd | 2.83 x 3.82 | Broadloom, Large Closet, California Shutters |
| Bathroom 3rd | 1.82 x 2.46 | Ceramic Floor, 4 Pc Bath |
| XXXXXXXX | XXX XX, XXXX |
XXXX XXX XXXX |
$XXX,XXX |
| XXX XX, XXXX |
XXXXXX XXX XXXX |
$XXX,XXX | |
| XXXXXXXX | XXX XX, XXXX |
XXXXXXX XXX XXXX |
|
| XXX XX, XXXX |
XXXXXX XXX XXXX |
$XXX,XXX |
| XXXXXXXX XXXX | XXX XX, XXXX | $605,000 XXX XXXX |
| XXXXXXXX XXXXXX | XXX XX, XXXX | $609,900 XXX XXXX |
| XXXXXXXX XXXXXXX | XXX XX, XXXX | XXX XXXX |
| XXXXXXXX XXXXXX | XXX XX, XXXX | $635,000 XXX XXXX |

Boyne Public School
Elementary: PublicSt. Benedict Elementary Catholic School
Elementary: CatholicOur Lady of Fatima Catholic Elementary School
Elementary: CatholicAnne J. MacArthur Public School
Elementary: PublicTiger Jeet Singh Public School
Elementary: PublicHawthorne Village Public School
Elementary: PublicE C Drury/Trillium Demonstration School
Secondary: ProvincialErnest C Drury School for the Deaf
Secondary: ProvincialGary Allan High School - Milton
Secondary: PublicMilton District High School
Secondary: PublicJean Vanier Catholic Secondary School
Secondary: CatholicCraig Kielburger Secondary School
Secondary: Public

