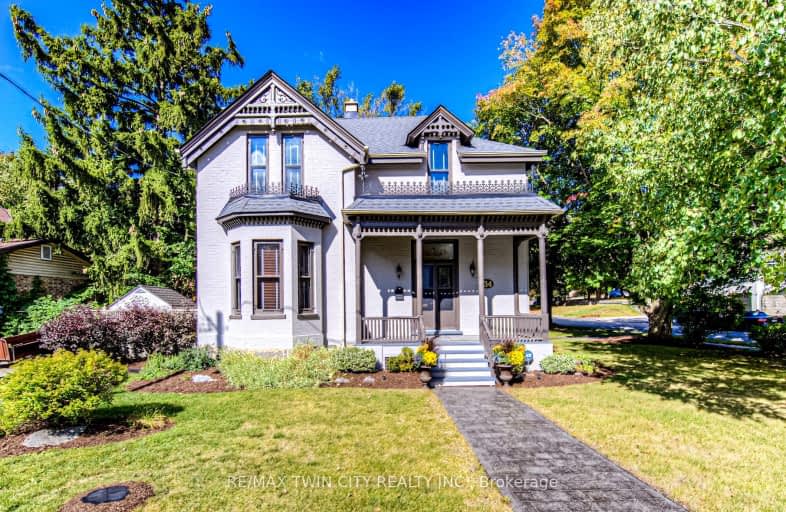
St Francis Catholic Elementary School
Elementary: Catholic
0.91 km
Central Public School
Elementary: Public
0.43 km
St Vincent de Paul Catholic Elementary School
Elementary: Catholic
1.49 km
St Anne Catholic Elementary School
Elementary: Catholic
1.20 km
Chalmers Street Public School
Elementary: Public
0.75 km
Stewart Avenue Public School
Elementary: Public
0.77 km
Southwood Secondary School
Secondary: Public
2.68 km
Glenview Park Secondary School
Secondary: Public
1.03 km
Galt Collegiate and Vocational Institute
Secondary: Public
1.87 km
Monsignor Doyle Catholic Secondary School
Secondary: Catholic
1.72 km
Jacob Hespeler Secondary School
Secondary: Public
7.00 km
St Benedict Catholic Secondary School
Secondary: Catholic
4.10 km














