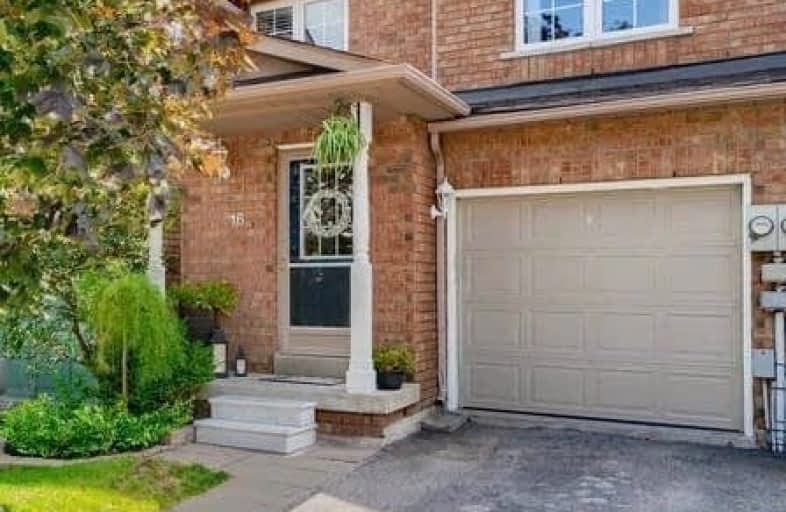
J M Denyes Public School
Elementary: Public
0.84 km
Martin Street Public School
Elementary: Public
1.49 km
Our Lady of Victory School
Elementary: Catholic
1.27 km
Holy Rosary Separate School
Elementary: Catholic
1.56 km
Queen of Heaven Elementary Catholic School
Elementary: Catholic
1.13 km
Escarpment View Public School
Elementary: Public
0.71 km
E C Drury/Trillium Demonstration School
Secondary: Provincial
1.45 km
Ernest C Drury School for the Deaf
Secondary: Provincial
1.70 km
Gary Allan High School - Milton
Secondary: Public
1.52 km
Milton District High School
Secondary: Public
0.99 km
Jean Vanier Catholic Secondary School
Secondary: Catholic
2.70 km
Bishop Paul Francis Reding Secondary School
Secondary: Catholic
3.43 km




