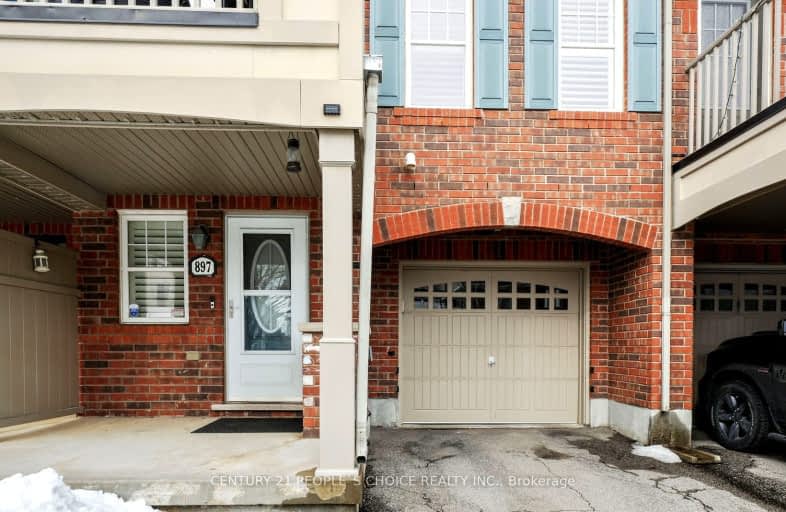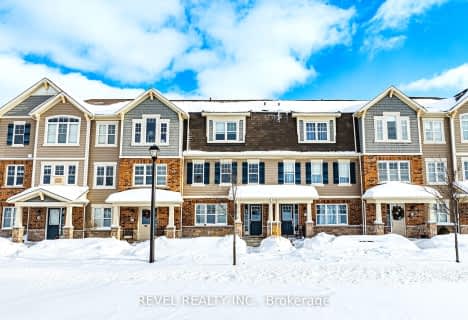Car-Dependent
- Most errands require a car.
Some Transit
- Most errands require a car.
Bikeable
- Some errands can be accomplished on bike.

Boyne Public School
Elementary: PublicLumen Christi Catholic Elementary School Elementary School
Elementary: CatholicSt. Benedict Elementary Catholic School
Elementary: CatholicAnne J. MacArthur Public School
Elementary: PublicP. L. Robertson Public School
Elementary: PublicEscarpment View Public School
Elementary: PublicE C Drury/Trillium Demonstration School
Secondary: ProvincialErnest C Drury School for the Deaf
Secondary: ProvincialGary Allan High School - Milton
Secondary: PublicMilton District High School
Secondary: PublicJean Vanier Catholic Secondary School
Secondary: CatholicBishop Paul Francis Reding Secondary School
Secondary: Catholic-
Rasberry Park
Milton ON L9E 1J6 1.9km -
Coates Neighbourhood Park South
776 Philbrook Dr (Philbrook & Cousens Terrace), Milton ON 3.1km -
Beaty Neighbourhood Park South
820 Bennett Blvd, Milton ON 4.02km
-
Prosperity One
611 Holly Ave (Derry Rd), Milton ON L9T 0K4 3.13km -
TD Bank Financial Group
1040 Kennedy Cir, Milton ON L9T 0J9 3.57km -
Scotiabank
1528 Dundas St, Oakville ON L6M 4H8 9.83km
- 3 bath
- 3 bed
- 1500 sqft
795 Howden Crescent, Milton, Ontario • L9T 0K8 • 1028 - CO Coates
- 2 bath
- 3 bed
- 1100 sqft
285 Mortimer Crescent, Milton, Ontario • L9T 8N6 • 1033 - HA Harrison
- 2 bath
- 3 bed
- 1100 sqft
332 Prosser Circle, Milton, Ontario • L9T 0P5 • 1033 - HA Harrison






















