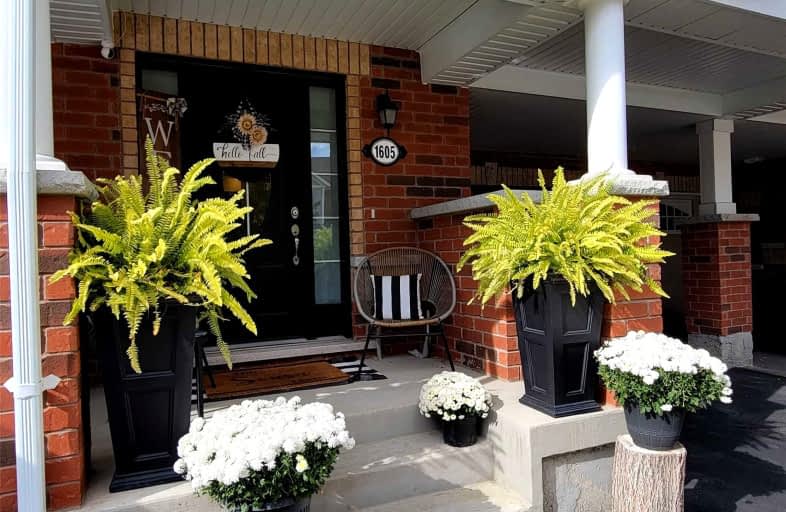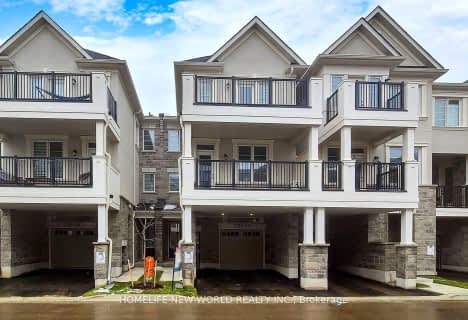
3D Walkthrough

St Peters School
Elementary: Catholic
1.55 km
Guardian Angels Catholic Elementary School
Elementary: Catholic
1.39 km
St. Anthony of Padua Catholic Elementary School
Elementary: Catholic
0.97 km
Irma Coulson Elementary Public School
Elementary: Public
0.93 km
Bruce Trail Public School
Elementary: Public
0.93 km
Hawthorne Village Public School
Elementary: Public
1.95 km
E C Drury/Trillium Demonstration School
Secondary: Provincial
2.82 km
Ernest C Drury School for the Deaf
Secondary: Provincial
2.58 km
Gary Allan High School - Milton
Secondary: Public
2.76 km
Milton District High School
Secondary: Public
3.47 km
Bishop Paul Francis Reding Secondary School
Secondary: Catholic
1.39 km
Craig Kielburger Secondary School
Secondary: Public
2.35 km









