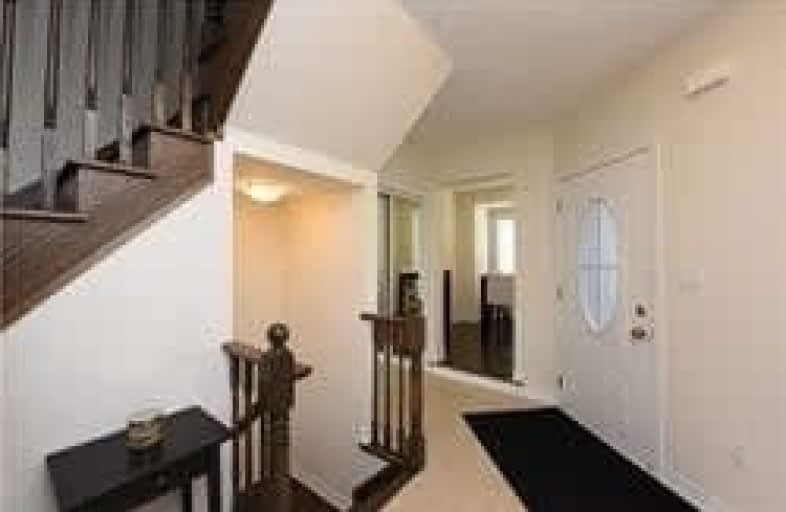Leased on Mar 25, 2019
Note: Property is not currently for sale or for rent.

-
Type: Att/Row/Twnhouse
-
Style: 2-Storey
-
Size: 1500 sqft
-
Lease Term: 1 Year
-
Possession: April 15/19
-
All Inclusive: N
-
Lot Size: 0 x 0
-
Age: No Data
-
Days on Site: 4 Days
-
Added: Mar 21, 2019 (4 days on market)
-
Updated:
-
Last Checked: 2 months ago
-
MLS®#: W4390059
-
Listed By: Royal lepage realty plus, brokerage
Absolutely Gorgeous! Mattamy's 'Springvale' ~1764 Sq Ft Energy Star Rated 4 Bedroom Freehold Townhome Located In The Most Desirable Original Hawthorne Village/Close To 401& Go . Open Concept Floor Plan. Large Great Room W/Hardwood Floors & Overlooking Upgraded Eat In Kitchen W/Centre Island, Pantry, Extended Cabinets,New Appliances. Main Floor Den W/Hardwood Floors. Master Bedroom W/3Pc Ensuite(Upgraded Shower) & W/I Closet. Other 3 Bedrooms Of Good Size
Extras
Kitchen W/Ceramic Floors & Newer Appliances. Upgd Carpet W/Thicker Underpad. Access Door From House To Garage. . I. Minutes To G.O Station, Hwy 401, Shopping, Schools, Parks & More!
Property Details
Facts for 1618 Gainer Crescent, Milton
Status
Days on Market: 4
Last Status: Leased
Sold Date: Mar 25, 2019
Closed Date: May 01, 2019
Expiry Date: Jun 21, 2019
Sold Price: $2,300
Unavailable Date: Mar 25, 2019
Input Date: Mar 21, 2019
Property
Status: Lease
Property Type: Att/Row/Twnhouse
Style: 2-Storey
Size (sq ft): 1500
Area: Milton
Community: Clarke
Availability Date: April 15/19
Inside
Bedrooms: 4
Bathrooms: 3
Kitchens: 1
Rooms: 8
Den/Family Room: No
Air Conditioning: Central Air
Fireplace: No
Laundry: Ensuite
Washrooms: 3
Utilities
Utilities Included: N
Building
Basement: Unfinished
Heat Type: Forced Air
Heat Source: Gas
Exterior: Brick
Exterior: Stone
Private Entrance: Y
Water Supply: Municipal
Special Designation: Unknown
Parking
Driveway: Pvt Double
Parking Included: Yes
Garage Spaces: 2
Garage Type: Built-In
Covered Parking Spaces: 1
Fees
Cable Included: No
Central A/C Included: Yes
Common Elements Included: No
Heating Included: No
Hydro Included: No
Water Included: No
Land
Cross Street: Derry/Trudeau/Gainer
Municipality District: Milton
Fronting On: South
Pool: None
Sewer: Sewers
Payment Frequency: Monthly
Rooms
Room details for 1618 Gainer Crescent, Milton
| Type | Dimensions | Description |
|---|---|---|
| Great Rm Main | 3.65 x 5.00 | Hardwood Floor |
| Kitchen Main | 2.43 x 3.10 | Ceramic Floor |
| Den Main | 2.70 x 2.78 | Heated Floor |
| Master 2nd | 4.25 x 4.75 | |
| 2nd Br 2nd | 3.38 x 3.68 | |
| 3rd Br 2nd | 2.70 x 3.35 | |
| 4th Br 2nd | 2.70 x 3.35 |
| XXXXXXXX | XXX XX, XXXX |
XXXXXX XXX XXXX |
$X,XXX |
| XXX XX, XXXX |
XXXXXX XXX XXXX |
$X,XXX | |
| XXXXXXXX | XXX XX, XXXX |
XXXX XXX XXXX |
$XXX,XXX |
| XXX XX, XXXX |
XXXXXX XXX XXXX |
$XXX,XXX |
| XXXXXXXX XXXXXX | XXX XX, XXXX | $2,300 XXX XXXX |
| XXXXXXXX XXXXXX | XXX XX, XXXX | $2,300 XXX XXXX |
| XXXXXXXX XXXX | XXX XX, XXXX | $622,000 XXX XXXX |
| XXXXXXXX XXXXXX | XXX XX, XXXX | $649,900 XXX XXXX |

St Peters School
Elementary: CatholicGuardian Angels Catholic Elementary School
Elementary: CatholicSt. Anthony of Padua Catholic Elementary School
Elementary: CatholicIrma Coulson Elementary Public School
Elementary: PublicBruce Trail Public School
Elementary: PublicHawthorne Village Public School
Elementary: PublicE C Drury/Trillium Demonstration School
Secondary: ProvincialErnest C Drury School for the Deaf
Secondary: ProvincialGary Allan High School - Milton
Secondary: PublicMilton District High School
Secondary: PublicBishop Paul Francis Reding Secondary School
Secondary: CatholicCraig Kielburger Secondary School
Secondary: Public

