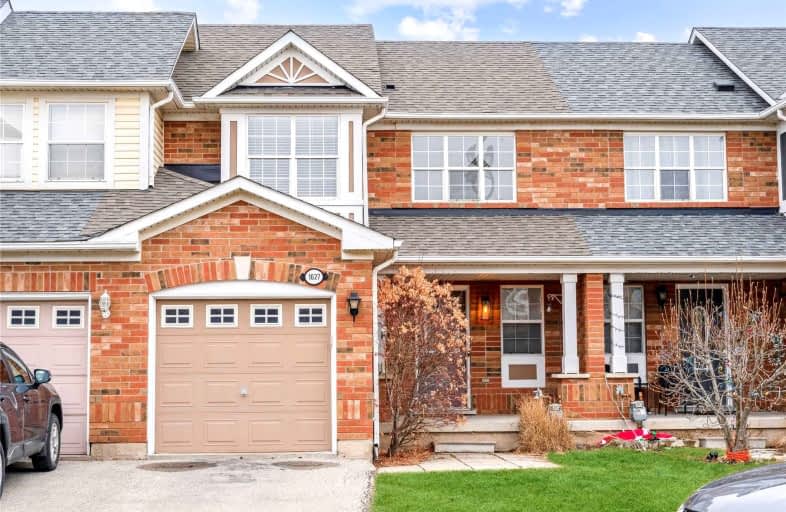Car-Dependent
- Almost all errands require a car.
1
/100
Some Transit
- Most errands require a car.
36
/100
Somewhat Bikeable
- Most errands require a car.
44
/100

St Peters School
Elementary: Catholic
1.86 km
Guardian Angels Catholic Elementary School
Elementary: Catholic
1.59 km
St. Anthony of Padua Catholic Elementary School
Elementary: Catholic
1.36 km
Irma Coulson Elementary Public School
Elementary: Public
1.09 km
Bruce Trail Public School
Elementary: Public
1.25 km
Hawthorne Village Public School
Elementary: Public
2.07 km
E C Drury/Trillium Demonstration School
Secondary: Provincial
3.20 km
Ernest C Drury School for the Deaf
Secondary: Provincial
2.95 km
Gary Allan High School - Milton
Secondary: Public
3.14 km
Milton District High School
Secondary: Public
3.83 km
Bishop Paul Francis Reding Secondary School
Secondary: Catholic
1.74 km
Craig Kielburger Secondary School
Secondary: Public
2.31 km
-
Trudeau Park
0.28km -
Beaty Neighbourhood Park South
820 Bennett Blvd, Milton ON 1.99km -
Dyson Den
1.73km
-
TD Bank Financial Group
810 Main St E (Thompson Rd), Milton ON L9T 0J4 2.31km -
RBC Royal Bank
1240 Steeles Ave E (Steeles & James Snow Parkway), Milton ON L9T 6R1 2.55km -
Scotiabank
620 Scott Blvd, Milton ON L9T 7Z3 5.39km












