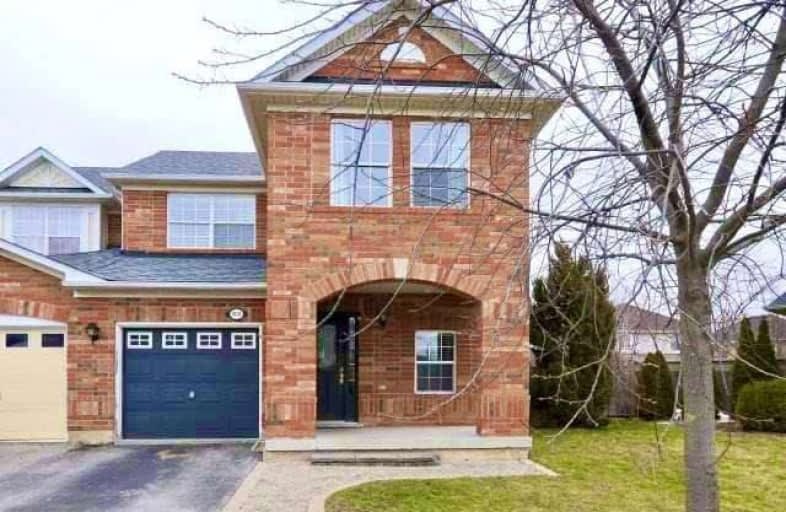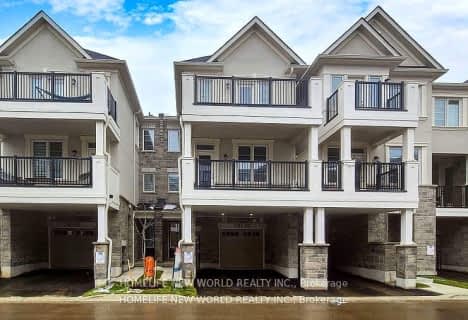
St Peters School
Elementary: Catholic
1.87 km
Guardian Angels Catholic Elementary School
Elementary: Catholic
1.58 km
St. Anthony of Padua Catholic Elementary School
Elementary: Catholic
1.36 km
Irma Coulson Elementary Public School
Elementary: Public
1.08 km
Bruce Trail Public School
Elementary: Public
1.25 km
Hawthorne Village Public School
Elementary: Public
2.06 km
E C Drury/Trillium Demonstration School
Secondary: Provincial
3.20 km
Ernest C Drury School for the Deaf
Secondary: Provincial
2.95 km
Gary Allan High School - Milton
Secondary: Public
3.14 km
Milton District High School
Secondary: Public
3.82 km
Bishop Paul Francis Reding Secondary School
Secondary: Catholic
1.75 km
Craig Kielburger Secondary School
Secondary: Public
2.30 km










