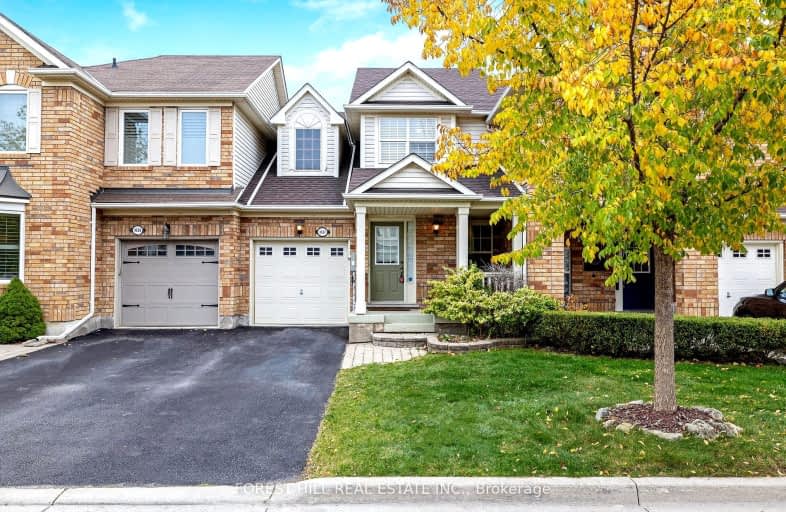Car-Dependent
- Most errands require a car.
42
/100
Some Transit
- Most errands require a car.
41
/100
Somewhat Bikeable
- Most errands require a car.
45
/100

St Peters School
Elementary: Catholic
1.89 km
Guardian Angels Catholic Elementary School
Elementary: Catholic
1.71 km
St. Anthony of Padua Catholic Elementary School
Elementary: Catholic
1.45 km
Irma Coulson Elementary Public School
Elementary: Public
1.21 km
Bruce Trail Public School
Elementary: Public
1.37 km
Hawthorne Village Public School
Elementary: Public
2.18 km
E C Drury/Trillium Demonstration School
Secondary: Provincial
3.30 km
Ernest C Drury School for the Deaf
Secondary: Provincial
3.06 km
Gary Allan High School - Milton
Secondary: Public
3.24 km
Milton District High School
Secondary: Public
3.94 km
Bishop Paul Francis Reding Secondary School
Secondary: Catholic
1.79 km
Craig Kielburger Secondary School
Secondary: Public
2.40 km
-
Trudeau Park
0.4km -
Beaty Neighbourhood Park South
820 Bennett Blvd, Milton ON 2.11km -
Bristol Park
3km
-
CIBC
9030 Derry Rd (Derry), Milton ON L9T 7H9 2.07km -
TD Bank Financial Group
810 Main St E (Thompson Rd), Milton ON L9T 0J4 2.38km -
TD Canada Trust ATM
1045 Bronte St S, Milton ON L9T 8X3 5.17km












