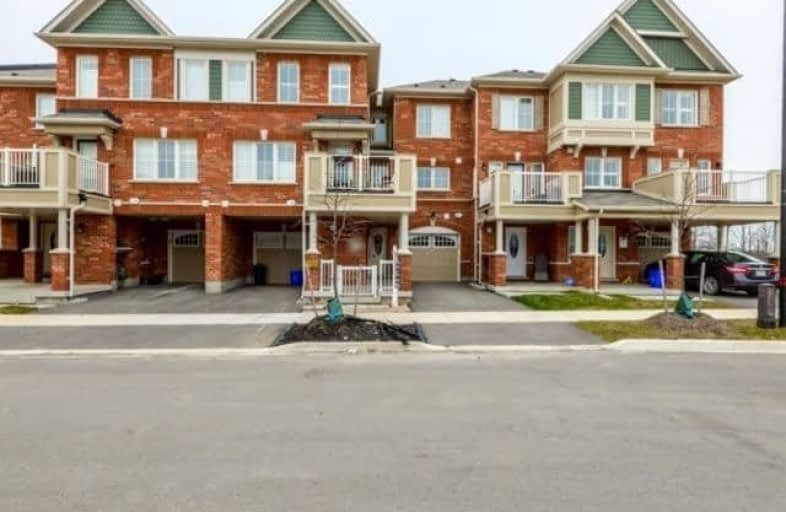Sold on May 23, 2019
Note: Property is not currently for sale or for rent.

-
Type: Att/Row/Twnhouse
-
Style: 3-Storey
-
Size: 1100 sqft
-
Lot Size: 21 x 44.85 Feet
-
Age: 0-5 years
-
Taxes: $2,591 per year
-
Days on Site: 7 Days
-
Added: Sep 07, 2019 (1 week on market)
-
Updated:
-
Last Checked: 3 months ago
-
MLS®#: W4453358
-
Listed By: Royal lepage signature realty, brokerage
Incredible Value For Free Hold Town Home! Located In High Demand Area In Milton, Fully Finished, 3 Bedrooms, 2 And A Half Bathrooms,Tastefully Updated Open Concept. Laminate Floors, Porcelain Tiles, Updated Washrooms, Granite Counters, Reclaimed Wood Walls, California Shouters, Custom Build Media Wall With Tv. Walkout To Balcony From Living Room Steps To Schools And Plaza. Must See Won't Last.
Extras
Stainless Steel Fridge, Ss B/I Dishwasher, Ss Stove, Washer & Dryer, Custom Blinds. Hot Water Rental.
Property Details
Facts for 1648 Clitherow Street, Milton
Status
Days on Market: 7
Last Status: Sold
Sold Date: May 23, 2019
Closed Date: Jun 14, 2019
Expiry Date: Jul 15, 2019
Sold Price: $615,000
Unavailable Date: May 23, 2019
Input Date: May 16, 2019
Property
Status: Sale
Property Type: Att/Row/Twnhouse
Style: 3-Storey
Size (sq ft): 1100
Age: 0-5
Area: Milton
Community: Ford
Availability Date: June 19, 2019
Inside
Bedrooms: 3
Bathrooms: 3
Kitchens: 1
Rooms: 6
Den/Family Room: No
Air Conditioning: Central Air
Fireplace: No
Washrooms: 3
Building
Basement: None
Heat Type: Forced Air
Heat Source: Gas
Exterior: Brick
Water Supply: Municipal
Special Designation: Unknown
Parking
Driveway: Private
Garage Spaces: 1
Garage Type: Attached
Covered Parking Spaces: 1
Total Parking Spaces: 2
Fees
Tax Year: 2018
Tax Legal Description: Part Of Block 222, Plan 20M1165, Designated As **
Taxes: $2,591
Highlights
Feature: Arts Centre
Feature: Hospital
Feature: Library
Feature: Park
Feature: Public Transit
Feature: School
Land
Cross Street: Britannia/Farmstead
Municipality District: Milton
Fronting On: East
Parcel Number: 250812671
Pool: None
Sewer: Sewers
Lot Depth: 44.85 Feet
Lot Frontage: 21 Feet
Lot Irregularities: ** Part 59, Plan 20R2
Acres: < .50
Zoning: Residential
Additional Media
- Virtual Tour: https://unbranded.mediatours.ca/property/1648-clitherow-street-milton/
Rooms
Room details for 1648 Clitherow Street, Milton
| Type | Dimensions | Description |
|---|---|---|
| Kitchen Main | 3.40 x 4.56 | Stainless Steel Appl, Granite Counter, Porcelain Floor |
| Dining Main | 2.54 x 5.11 | Laminate, Open Concept |
| Living Main | 3.82 x 4.75 | W/O To Balcony, California Shutters, Laminate |
| Br 2nd | 3.10 x 4.08 | Ensuite Bath, W/I Closet, Laminate |
| Br 2nd | 3.80 x 3.75 | Large Window, Large Closet, Laminate |
| Br 2nd | 3.80 x 2.81 | Large Window, Large Closet, Laminate |
| Family Lower | 2.50 x 6.36 | Tile Floor, Large Closet |
| Laundry Lower | 1.67 x 1.96 | B/I Shelves, Tile Floor |
| XXXXXXXX | XXX XX, XXXX |
XXXX XXX XXXX |
$XXX,XXX |
| XXX XX, XXXX |
XXXXXX XXX XXXX |
$XXX,XXX | |
| XXXXXXXX | XXX XX, XXXX |
XXXXXXX XXX XXXX |
|
| XXX XX, XXXX |
XXXXXX XXX XXXX |
$XXX,XXX | |
| XXXXXXXX | XXX XX, XXXX |
XXXXXXX XXX XXXX |
|
| XXX XX, XXXX |
XXXXXX XXX XXXX |
$XXX,XXX |
| XXXXXXXX XXXX | XXX XX, XXXX | $615,000 XXX XXXX |
| XXXXXXXX XXXXXX | XXX XX, XXXX | $615,000 XXX XXXX |
| XXXXXXXX XXXXXXX | XXX XX, XXXX | XXX XXXX |
| XXXXXXXX XXXXXX | XXX XX, XXXX | $624,900 XXX XXXX |
| XXXXXXXX XXXXXXX | XXX XX, XXXX | XXX XXXX |
| XXXXXXXX XXXXXX | XXX XX, XXXX | $624,900 XXX XXXX |

Boyne Public School
Elementary: PublicSt. Benedict Elementary Catholic School
Elementary: CatholicOur Lady of Fatima Catholic Elementary School
Elementary: CatholicAnne J. MacArthur Public School
Elementary: PublicTiger Jeet Singh Public School
Elementary: PublicHawthorne Village Public School
Elementary: PublicE C Drury/Trillium Demonstration School
Secondary: ProvincialErnest C Drury School for the Deaf
Secondary: ProvincialGary Allan High School - Milton
Secondary: PublicMilton District High School
Secondary: PublicJean Vanier Catholic Secondary School
Secondary: CatholicCraig Kielburger Secondary School
Secondary: Public

