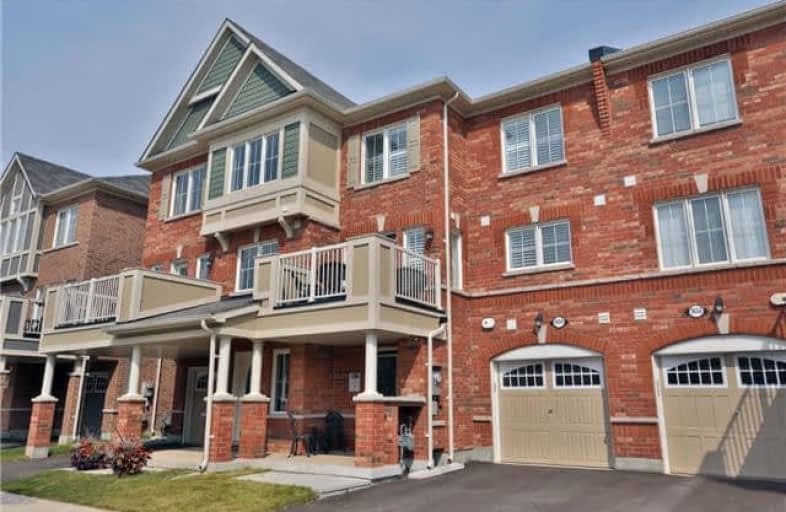Sold on Sep 23, 2017
Note: Property is not currently for sale or for rent.

-
Type: Att/Row/Twnhouse
-
Style: 3-Storey
-
Size: 1100 sqft
-
Lot Size: 21 x 44.36 Feet
-
Age: 0-5 years
-
Taxes: $1,697 per year
-
Days on Site: 2 Days
-
Added: Sep 07, 2019 (2 days on market)
-
Updated:
-
Last Checked: 3 months ago
-
MLS®#: W3934947
-
Listed By: Cityscape real estate ltd., brokerage
Mattamy Dorchester Model, Back-Back Town-Home(Freehold), ~1100 Sq.Ft. 2 Bedroom, 2.5 Bath. Open Concept. 2nd Level Walk-Out Deck, California Wood Shutters Throughout, Oak Stairs, Upgraded Full Shower In Ensuite Bathroom, Oak Stairs. Upgraded S.S. Fridge W/Hot Water Dispenser For Tea,Soup,Coffee Etc.(Model Cye22Tshjss). Non Smoker And No Pet Home, Original Owner, Extra Clean And Fresh!
Extras
Stainless Steel Appliances; Fridge W/Hot Water Disp.,Gas Stove,Dishwasher.Washer/Dryer.Light Fixtures,Nest Thermostat,Nest Camera(Outdoor),Closet Organizer,California Shutters,Furnace, A/C.,Gdo(Belt Drive,W/Smart Link.) Energy Star Home!
Property Details
Facts for 1654 Clitherow Street, Milton
Status
Days on Market: 2
Last Status: Sold
Sold Date: Sep 23, 2017
Closed Date: Oct 27, 2017
Expiry Date: Dec 31, 2017
Sold Price: $505,000
Unavailable Date: Sep 23, 2017
Input Date: Sep 21, 2017
Prior LSC: Listing with no contract changes
Property
Status: Sale
Property Type: Att/Row/Twnhouse
Style: 3-Storey
Size (sq ft): 1100
Age: 0-5
Area: Milton
Community: Ford
Availability Date: Flexible
Inside
Bedrooms: 2
Bathrooms: 3
Kitchens: 1
Rooms: 5
Den/Family Room: No
Air Conditioning: Central Air
Fireplace: No
Laundry Level: Upper
Washrooms: 3
Building
Basement: None
Heat Type: Forced Air
Heat Source: Gas
Exterior: Brick
Energy Certificate: Y
Water Supply: Municipal
Special Designation: Unknown
Parking
Driveway: Private
Garage Spaces: 1
Garage Type: Built-In
Covered Parking Spaces: 1
Total Parking Spaces: 2
Fees
Tax Year: 2017
Tax Legal Description: Part Of Block 222, Plan 20M1165,
Taxes: $1,697
Highlights
Feature: Hospital
Feature: Park
Feature: Public Transit
Feature: School
Land
Cross Street: Hwy 25 / Britannia
Municipality District: Milton
Fronting On: East
Parcel Number: 250812663
Pool: None
Sewer: Sewers
Lot Depth: 44.36 Feet
Lot Frontage: 21 Feet
Additional Media
- Virtual Tour: https://vimeopro.com/rsvideotours/1654-clitherow-street
Rooms
Room details for 1654 Clitherow Street, Milton
| Type | Dimensions | Description |
|---|---|---|
| Foyer Ground | 2.95 x 3.83 | Access To Garage, Ceramic Floor |
| Furnace Ground | - | |
| Bathroom In Betwn | 1.34 x 1.69 | 2 Pc Bath, Ceramic Floor |
| Great Rm 2nd | 3.81 x 4.57 | Open Concept, Laminate |
| Dining 2nd | 2.67 x 3.04 | W/O To Porch, California Shutters, Laminate |
| Kitchen 2nd | 2.67 x 3.53 | Stainless Steel Appl, Breakfast Bar, California Shutters |
| Master 3rd | 3.06 x 3.70 | Broadloom, 4 Pc Ensuite, W/I Closet |
| Bathroom 3rd | 1.55 x 2.62 | 4 Pc Ensuite, Separate Shower, Ceramic Floor |
| 2nd Br 3rd | 3.02 x 3.13 | Broadloom, California Shutters |
| Bathroom 3rd | 1.67 x 2.80 | 4 Pc Bath |
| Laundry 3rd | - | Ceramic Floor, Open Concept |
| XXXXXXXX | XXX XX, XXXX |
XXXX XXX XXXX |
$XXX,XXX |
| XXX XX, XXXX |
XXXXXX XXX XXXX |
$XXX,XXX |
| XXXXXXXX XXXX | XXX XX, XXXX | $505,000 XXX XXXX |
| XXXXXXXX XXXXXX | XXX XX, XXXX | $509,000 XXX XXXX |

Boyne Public School
Elementary: PublicSt. Benedict Elementary Catholic School
Elementary: CatholicOur Lady of Fatima Catholic Elementary School
Elementary: CatholicAnne J. MacArthur Public School
Elementary: PublicTiger Jeet Singh Public School
Elementary: PublicHawthorne Village Public School
Elementary: PublicE C Drury/Trillium Demonstration School
Secondary: ProvincialErnest C Drury School for the Deaf
Secondary: ProvincialGary Allan High School - Milton
Secondary: PublicMilton District High School
Secondary: PublicJean Vanier Catholic Secondary School
Secondary: CatholicCraig Kielburger Secondary School
Secondary: Public

