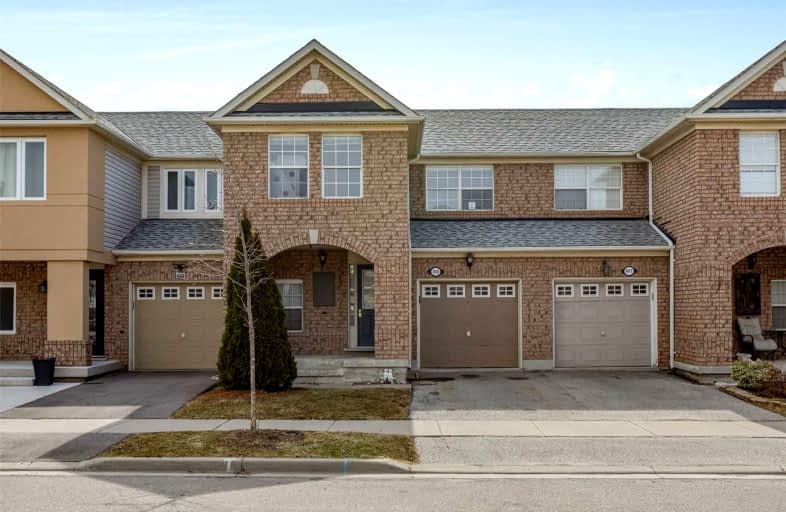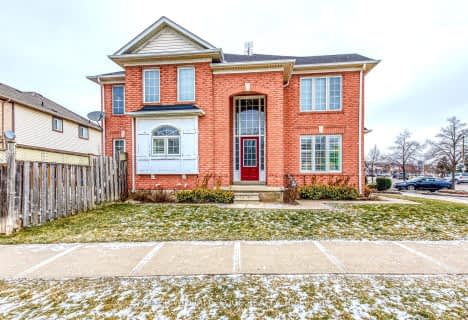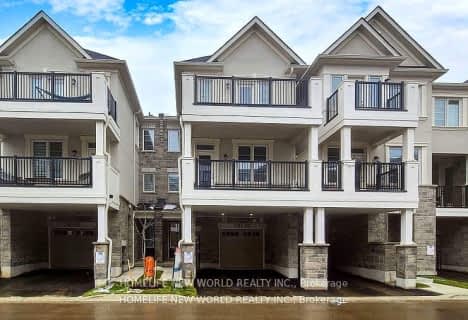
St Peters School
Elementary: Catholic
1.95 km
Guardian Angels Catholic Elementary School
Elementary: Catholic
1.67 km
St. Anthony of Padua Catholic Elementary School
Elementary: Catholic
1.48 km
Irma Coulson Elementary Public School
Elementary: Public
1.17 km
Bruce Trail Public School
Elementary: Public
1.36 km
Hawthorne Village Public School
Elementary: Public
2.14 km
E C Drury/Trillium Demonstration School
Secondary: Provincial
3.31 km
Ernest C Drury School for the Deaf
Secondary: Provincial
3.07 km
Gary Allan High School - Milton
Secondary: Public
3.26 km
Milton District High School
Secondary: Public
3.94 km
Bishop Paul Francis Reding Secondary School
Secondary: Catholic
1.84 km
Craig Kielburger Secondary School
Secondary: Public
2.34 km














