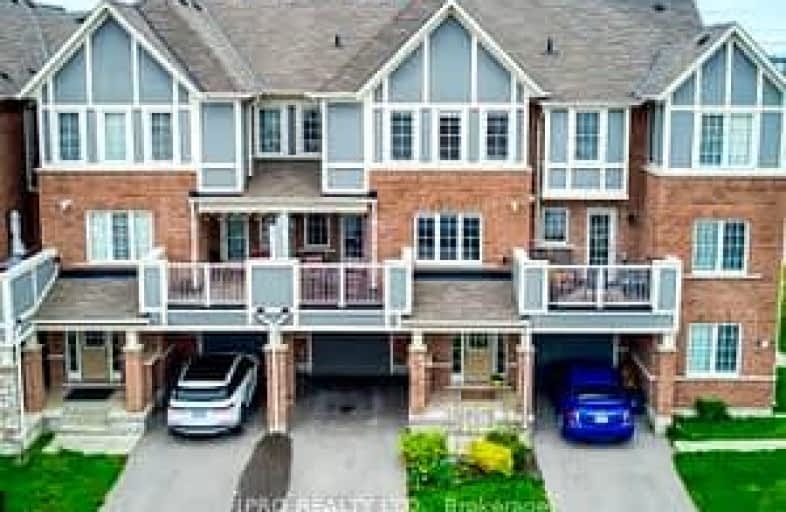Car-Dependent
- Most errands require a car.
37
/100
Some Transit
- Most errands require a car.
39
/100
Somewhat Bikeable
- Most errands require a car.
39
/100

St Peters School
Elementary: Catholic
1.76 km
Guardian Angels Catholic Elementary School
Elementary: Catholic
1.71 km
St. Anthony of Padua Catholic Elementary School
Elementary: Catholic
1.36 km
Irma Coulson Elementary Public School
Elementary: Public
1.21 km
Bruce Trail Public School
Elementary: Public
1.32 km
Hawthorne Village Public School
Elementary: Public
2.21 km
E C Drury/Trillium Demonstration School
Secondary: Provincial
3.22 km
Ernest C Drury School for the Deaf
Secondary: Provincial
2.97 km
Gary Allan High School - Milton
Secondary: Public
3.15 km
Milton District High School
Secondary: Public
3.87 km
Bishop Paul Francis Reding Secondary School
Secondary: Catholic
1.66 km
Craig Kielburger Secondary School
Secondary: Public
2.47 km
-
Trudeau Park
0.39km -
Coates Neighbourhood Park South
776 Philbrook Dr (Philbrook & Cousens Terrace), Milton ON 2.82km -
Leiterman Park
284 Leiterman Dr, Milton ON L9T 8B9 4.84km
-
RBC Royal Bank
3025 James Snow Pky N, Milton ON L9T 9B7 1.26km -
RBC Royal Bank
1240 Steeles Ave E (Steeles & James Snow Parkway), Milton ON L9T 6R1 2.4km -
TD Bank Financial Group
1040 Kennedy Cir, Milton ON L9T 0J9 2.98km











