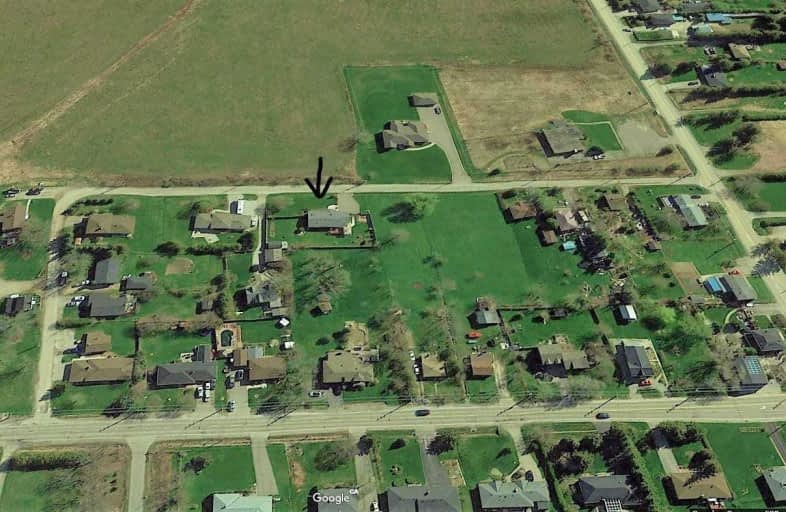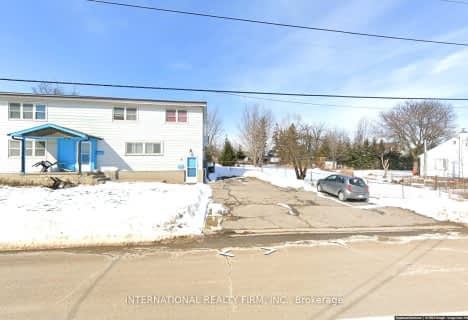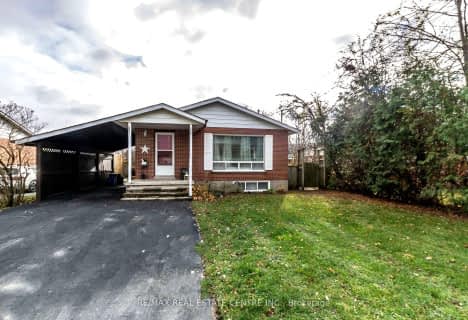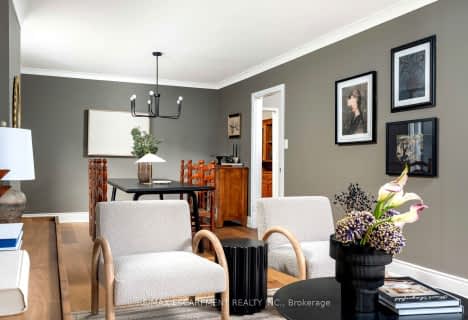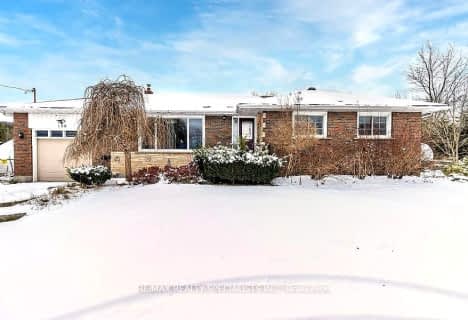
Martin Street Public School
Elementary: Public
3.30 km
Holy Rosary Separate School
Elementary: Catholic
3.51 km
W I Dick Middle School
Elementary: Public
3.35 km
Robert Baldwin Public School
Elementary: Public
4.18 km
Queen of Heaven Elementary Catholic School
Elementary: Catholic
4.24 km
Escarpment View Public School
Elementary: Public
4.53 km
E C Drury/Trillium Demonstration School
Secondary: Provincial
4.89 km
Ernest C Drury School for the Deaf
Secondary: Provincial
4.97 km
Gary Allan High School - Milton
Secondary: Public
4.71 km
Milton District High School
Secondary: Public
4.91 km
Jean Vanier Catholic Secondary School
Secondary: Catholic
6.71 km
Bishop Paul Francis Reding Secondary School
Secondary: Catholic
5.52 km
