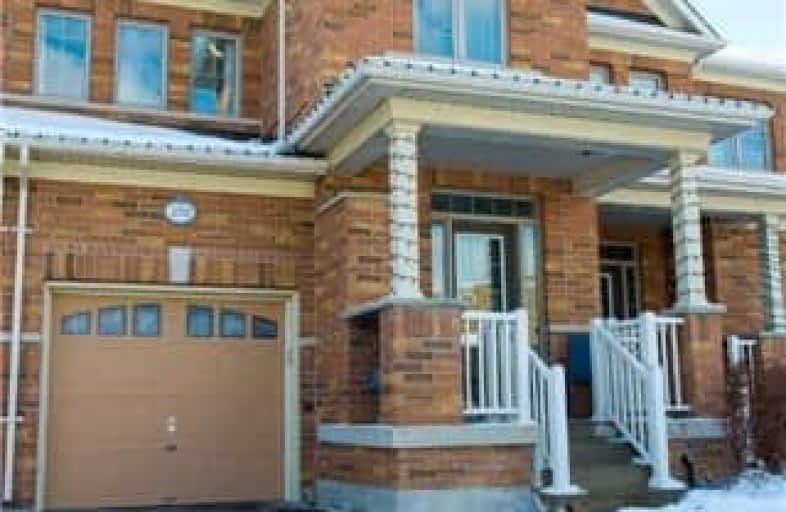Sold on Feb 08, 2018
Note: Property is not currently for sale or for rent.

-
Type: Att/Row/Twnhouse
-
Style: 2-Storey
-
Size: 1500 sqft
-
Lot Size: 21 x 89.9 Feet
-
Age: 6-15 years
-
Taxes: $2,733 per year
-
Days on Site: 13 Days
-
Added: Sep 07, 2019 (1 week on market)
-
Updated:
-
Last Checked: 2 hours ago
-
MLS®#: W4030681
-
Listed By: Keller williams golden triangle realty, brokerage
Welcome To 172 Duncan Lane ! A Must - See. 1,644 Square Foot Heathwood Homes Robindale Model In The Desirable Scott Neighbourhood. This Stunning 3 Bedroom Townhome Has 9' Ceilings & A Fully Finished Basement. You'll Notice The New Travertine Backsplash, Stainless Steel Range Hood & Appliances, Under Mounted Sink & New Faucet In The Kitchen. Beautiful Handscraped Hardwood In Every Room., Vaulted Ceilings In The Master Ensuite Add To The Luxury.
Extras
**Interboard Listing: Kitchener - Waterloo Real Estate Association**
Property Details
Facts for 172 Duncan Lane, Milton
Status
Days on Market: 13
Last Status: Sold
Sold Date: Feb 08, 2018
Closed Date: May 04, 2018
Expiry Date: Apr 30, 2018
Sold Price: $650,000
Unavailable Date: Feb 08, 2018
Input Date: Jan 29, 2018
Prior LSC: Listing with no contract changes
Property
Status: Sale
Property Type: Att/Row/Twnhouse
Style: 2-Storey
Size (sq ft): 1500
Age: 6-15
Area: Milton
Community: Scott
Availability Date: March 20,2018
Inside
Bedrooms: 3
Bathrooms: 3
Kitchens: 1
Rooms: 7
Den/Family Room: Yes
Air Conditioning: Central Air
Fireplace: No
Washrooms: 3
Building
Basement: Finished
Basement 2: Full
Heat Type: Forced Air
Heat Source: Gas
Exterior: Brick
Water Supply: Municipal
Special Designation: Unknown
Parking
Driveway: Private
Garage Spaces: 1
Garage Type: Attached
Covered Parking Spaces: 1
Total Parking Spaces: 2
Fees
Tax Year: 2017
Tax Legal Description: Pt Blk 123, Pl 20M1041, Pts 22 To 24, 20R18776,
Taxes: $2,733
Land
Cross Street: Forbes Terrace, Scot
Municipality District: Milton
Fronting On: North
Parcel Number: 249623218
Pool: None
Sewer: Sewers
Lot Depth: 89.9 Feet
Lot Frontage: 21 Feet
Acres: < .50
Zoning: Residential
Additional Media
- Virtual Tour: https://youtu.be/Lx18vH82nH8
Rooms
Room details for 172 Duncan Lane, Milton
| Type | Dimensions | Description |
|---|---|---|
| Foyer Main | 1.60 x 3.96 | |
| Kitchen Main | 6.09 x 2.74 | |
| Breakfast Main | 6.09 x 3.35 | |
| Family Main | 6.09 x 3.25 | |
| Bathroom Main | 1.42 x 1.52 | |
| Master 2nd | 3.58 x 5.21 | |
| Br 2nd | 3.05 x 3.35 | |
| Br 2nd | 3.05 x 3.35 | |
| Bathroom 2nd | 3.35 x 2.79 | Ensuite Bath |
| Bathroom 2nd | 1.67 x 2.13 | |
| Rec Bsmt | 6.81 x 6.09 |

| XXXXXXXX | XXX XX, XXXX |
XXXX XXX XXXX |
$XXX,XXX |
| XXX XX, XXXX |
XXXXXX XXX XXXX |
$XXX,XXX |
| XXXXXXXX XXXX | XXX XX, XXXX | $650,000 XXX XXXX |
| XXXXXXXX XXXXXX | XXX XX, XXXX | $659,900 XXX XXXX |

J M Denyes Public School
Elementary: PublicMartin Street Public School
Elementary: PublicHoly Rosary Separate School
Elementary: CatholicW I Dick Middle School
Elementary: PublicQueen of Heaven Elementary Catholic School
Elementary: CatholicEscarpment View Public School
Elementary: PublicE C Drury/Trillium Demonstration School
Secondary: ProvincialErnest C Drury School for the Deaf
Secondary: ProvincialGary Allan High School - Milton
Secondary: PublicMilton District High School
Secondary: PublicJean Vanier Catholic Secondary School
Secondary: CatholicBishop Paul Francis Reding Secondary School
Secondary: Catholic
