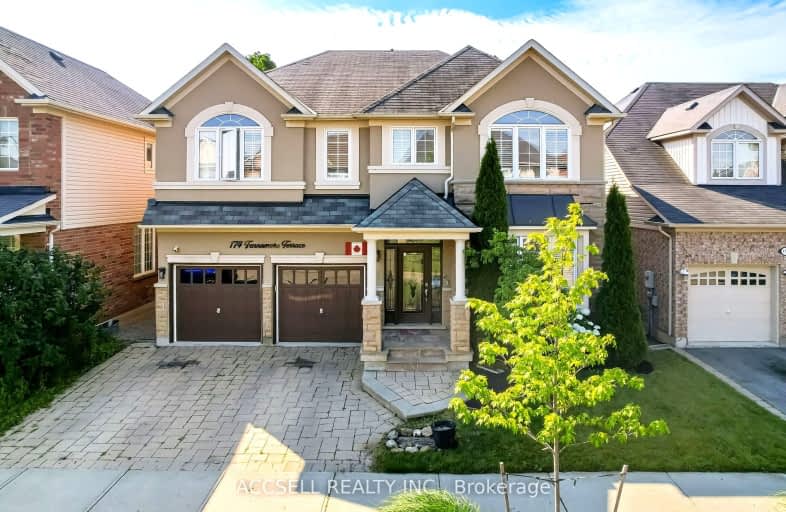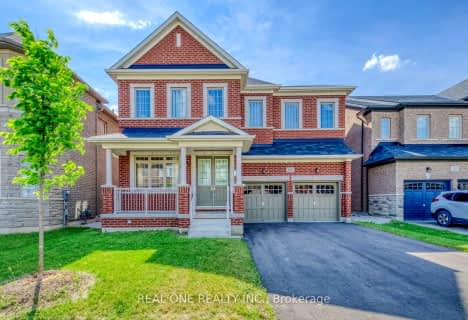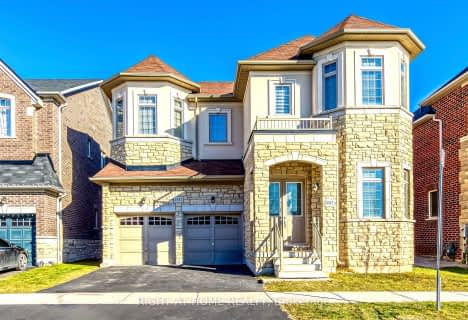Somewhat Walkable
- Some errands can be accomplished on foot.
58
/100
Some Transit
- Most errands require a car.
31
/100
Bikeable
- Some errands can be accomplished on bike.
64
/100

Our Lady of Victory School
Elementary: Catholic
1.71 km
Lumen Christi Catholic Elementary School Elementary School
Elementary: Catholic
0.45 km
St. Benedict Elementary Catholic School
Elementary: Catholic
1.01 km
Anne J. MacArthur Public School
Elementary: Public
1.23 km
P. L. Robertson Public School
Elementary: Public
0.18 km
Escarpment View Public School
Elementary: Public
1.18 km
E C Drury/Trillium Demonstration School
Secondary: Provincial
2.61 km
Ernest C Drury School for the Deaf
Secondary: Provincial
2.86 km
Gary Allan High School - Milton
Secondary: Public
2.84 km
Milton District High School
Secondary: Public
1.89 km
Jean Vanier Catholic Secondary School
Secondary: Catholic
1.20 km
Bishop Paul Francis Reding Secondary School
Secondary: Catholic
4.74 km
-
Optimist Park
0.42km -
Scott Neighbourhood Park West
351 Savoline Blvd, Milton ON 1.32km -
Coates Neighbourhood Park South
776 Philbrook Dr (Philbrook & Cousens Terrace), Milton ON 2.89km
-
Scotiabank
620 Scott Blvd, Milton ON L9T 7Z3 0.4km -
TD Canada Trust Branch and ATM
6501 Derry Rd, Milton ON L9T 7W1 0.55km -
CIBC
9030 Derry Rd (Derry), Milton ON L9T 7H9 3.55km






