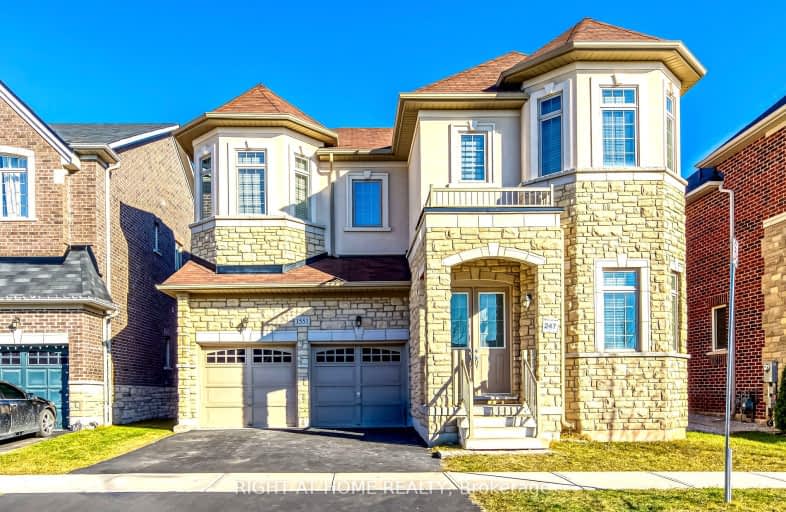Car-Dependent
- Almost all errands require a car.
Minimal Transit
- Almost all errands require a car.
Somewhat Bikeable
- Most errands require a car.

Boyne Public School
Elementary: PublicLumen Christi Catholic Elementary School Elementary School
Elementary: CatholicSt. Benedict Elementary Catholic School
Elementary: CatholicOur Lady of Fatima Catholic Elementary School
Elementary: CatholicAnne J. MacArthur Public School
Elementary: PublicP. L. Robertson Public School
Elementary: PublicE C Drury/Trillium Demonstration School
Secondary: ProvincialErnest C Drury School for the Deaf
Secondary: ProvincialGary Allan High School - Milton
Secondary: PublicMilton District High School
Secondary: PublicJean Vanier Catholic Secondary School
Secondary: CatholicCraig Kielburger Secondary School
Secondary: Public-
St. Louis Bar and Grill
604 Santa Maria Boulevard, Milton, ON L9T 6J5 2.87km -
Ned Devine's Irish Pub
575 Ontario Street S, Milton, ON L9T 2N2 3.2km -
Champs Family Entertainment Centre
300 Bronte Street S, Milton, ON L9T 1Y8 3.72km
-
Tim Hortons - Milton Hospital
7030 Derry Rd. E, Milton, ON L9T 7H6 2.69km -
Tim Hortons
1098 Thompons Road S, Milton, ON L9T 2X5 2.82km -
BeaverTails
1040 Kennedy Circle, Milton, ON L9T 0J9 2.9km
-
Reebok CrossFit FirePower
705 Nipissing Road, Milton, ON L9T 4Z5 4.8km -
GoodLife Fitness
820 Main St East, Milton, ON L9T 0J4 5.35km -
LA Fitness
1117 Maple Ave, Milton, ON L9T 0A5 6.58km
-
Rexall Pharmacy
6541 Derry Road, Milton, ON L9T 7W1 2.96km -
Shoppers Drug Mart
6941 Derry Road W, Milton, ON L9T 7H5 2.81km -
Shoppers Drug Mart
1020 Kennedy Circle, Milton, ON L9T 5S4 2.99km
-
Domino's Pizza
1594 Leger Way, Unit 4, Milton, ON L9T 7K6 0.19km -
Biryani Boyz
1594 Leger Way, Unit 3, Milton, ON L9E 0B9 0.18km -
Bento Sushi
1035 Bronte Street S, Milton, ON L9T 8X3 1.4km
-
Milton Mall
55 Ontario Street S, Milton, ON L9T 2M3 4.74km -
Milton Common
820 Main Street E, Milton, ON L9T 0J4 5.19km -
SmartCentres Milton
1280 Steeles Avenue E, Milton, ON L9T 6P1 7.2km
-
Sobeys
1035 Bronte St S, Milton, ON L9T 8X3 1.37km -
John's No Frills
6520 Derry Road W, Milton, ON L9T 7Z3 2.88km -
Metro
1050 Kennedy Circle, Milton, ON L9T 0J9 3.1km
-
LCBO
830 Main St E, Milton, ON L9T 0J4 5.35km -
LCBO
3041 Walkers Line, Burlington, ON L5L 5Z6 9.89km -
LCBO
251 Oak Walk Dr, Oakville, ON L6H 6M3 10.05km
-
Petro Canada
620 Thompson Road S, Milton, ON L9T 0H1 3.81km -
Petro-Canada
235 Steeles Ave E, Milton, ON L9T 1Y2 6.02km -
Milton Nissan
585 Steeles Avenue E, Milton, ON L9T 6.28km
-
Milton Players Theatre Group
295 Alliance Road, Milton, ON L9T 4W8 6.25km -
Cineplex Cinemas - Milton
1175 Maple Avenue, Milton, ON L9T 0A5 6.58km -
Cineplex Cinemas
3531 Wyecroft Road, Oakville, ON L6L 0B7 12.32km
-
Milton Public Library
1010 Main Street E, Milton, ON L9T 6P7 5.48km -
White Oaks Branch - Oakville Public Library
1070 McCraney Street E, Oakville, ON L6H 2R6 11.68km -
Erin Meadows Community Centre
2800 Erin Centre Boulevard, Mississauga, ON L5M 6R5 13.2km
-
Milton District Hospital
725 Bronte Street S, Milton, ON L9T 9K1 2.61km -
Oakville Trafalgar Memorial Hospital
3001 Hospital Gate, Oakville, ON L6M 0L8 7.3km -
Market Place Medical Center
1015 Bronte Street S, Unit 5B, Milton, ON L9T 8X3 1.39km
-
Beaty Neighbourhood Park South
820 Bennett Blvd, Milton ON 3.71km -
Trudeau Park
5.43km -
Kinsmen Park
180 Wilson Dr, Milton ON L9T 3J9 5.68km
-
RBC Royal Bank ATM
591 Ontario St S, Milton ON L9T 2N2 3.16km -
CIBC
9030 Derry Rd (Derry), Milton ON L9T 7H9 3.91km -
Scotiabank
880 Main St E, Milton ON L9T 0J4 5.33km


