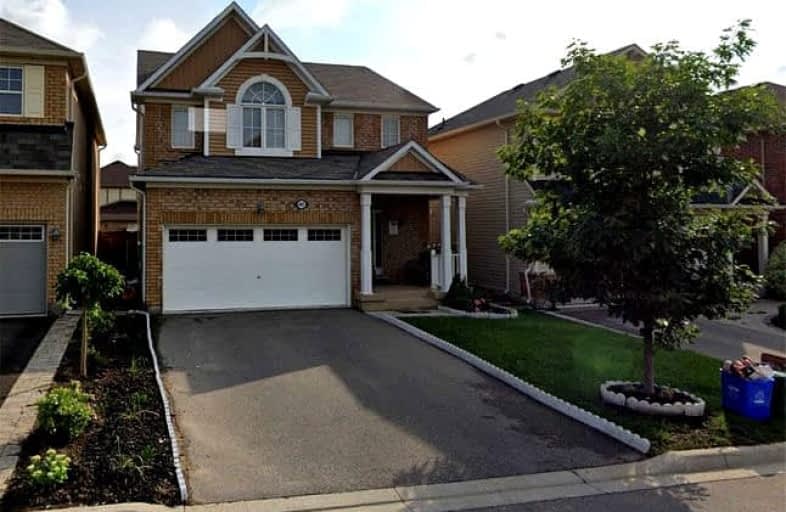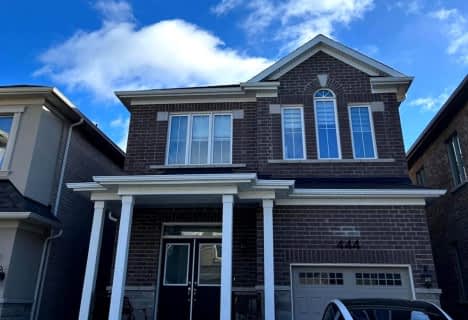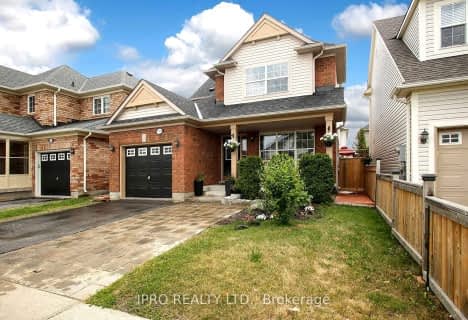Car-Dependent
- Most errands require a car.
Some Transit
- Most errands require a car.
Bikeable
- Some errands can be accomplished on bike.

Our Lady of Victory School
Elementary: CatholicBoyne Public School
Elementary: PublicSt. Benedict Elementary Catholic School
Elementary: CatholicOur Lady of Fatima Catholic Elementary School
Elementary: CatholicAnne J. MacArthur Public School
Elementary: PublicP. L. Robertson Public School
Elementary: PublicE C Drury/Trillium Demonstration School
Secondary: ProvincialErnest C Drury School for the Deaf
Secondary: ProvincialGary Allan High School - Milton
Secondary: PublicMilton District High School
Secondary: PublicJean Vanier Catholic Secondary School
Secondary: CatholicBishop Paul Francis Reding Secondary School
Secondary: Catholic-
Sobeys Extra Milton
1035 Bronte Street South, Milton 0.56km -
Kabul Farms Supermarket
550 Ontario Street South, Milton 1.4km -
Ethnic Supermarket
575 Ontario Street South, Milton 1.56km
-
LCBO
1025 Bronte Street South, Milton 0.61km -
The Beer Store
1015 Bronte Street South, Milton 0.69km -
Wine Rack
1050 Kennedy Circle, Milton 2.31km
-
JAYC Holdings INC
283 Cochrane Terrace, Milton 0.32km -
Bento Sushi
1035 Bronte Street South, Milton 0.57km -
Pizzaville
1015 Bronte Street South Unit 2, Milton 0.6km
-
Starbucks
1035 Bronte Street South, Milton 0.57km -
Tria Cafe & Bakery (Milton)
725 Bronte Street South, Milton 0.99km -
Tim Hortons
612 Santa Maria Boulevard, Milton 1.06km
-
TD Canada Trust Branch and ATM
1045 Bronte Street South, Milton 0.58km -
BMO Bank of Montreal
1075 Bronte Street South, Milton 0.72km -
RBC Royal Bank
1055 Bronte Street South, Milton 0.73km
-
Esso
6788 Regional Road 25, Milton 1.34km -
Circle K
6788 Derry Road West, Milton 1.34km -
Petro-Canada
591 Ontario Street South, Milton 1.47km
-
Milton Community Field #4
Milton 0.38km -
Milton Community Field #3
Milton 0.43km -
Classical Martial Arts Centre - Milton Keirin Dojo
Fitness Studio, 605 Santa Maria Boulevard, Milton 1.07km
-
Leiterman Park
Milton 0.3km -
Sunny Mount Park
Milton 0.35km -
Leash-free Dog Park
Milton 0.43km
-
The Halton Resource Connection
410 Bronte Street South, Milton 1.75km -
Milton Public Library - Sherwood Branch
Main Street West, Milton 2.96km -
Sherwood Community Centre
6355 Main Street West, Milton 3.03km
-
Marketplace Medical Centre & MedSpa
1015 Bronte Street South Unit #5b, Milton 0.62km -
Milton District Hospital
725 Bronte Street South, Milton 0.9km -
Santa Maria Medical Centre & Pharmacy
604 Santa Maria Boulevard # 1, Milton 1.09km
-
Sobeys Pharmacy Milton
1035 Bronte Street South, Milton 0.58km -
Marketplace Pharmacy Milton
1015 Bronte Street South #5B, Milton 0.62km -
ORIGINS Pharmacy
Units 2&3, 725 Bronte Street South, Milton 1.02km
-
Willmott Marketplace
Milton 1.07km -
Derry Heights Plaza
6941 Derry Road, Milton 1.31km -
DERRY CENTRE
Milton 1.58km
-
St. Louis Bar & Grill
604 Santa Maria Boulevard, Milton 1.1km -
The Rad Brothers Sports Bar and Tap House
550 Ontario Street South, Milton 1.38km -
Ned Devine's Irish Pub
575 Ontario Street South, Milton 1.53km














