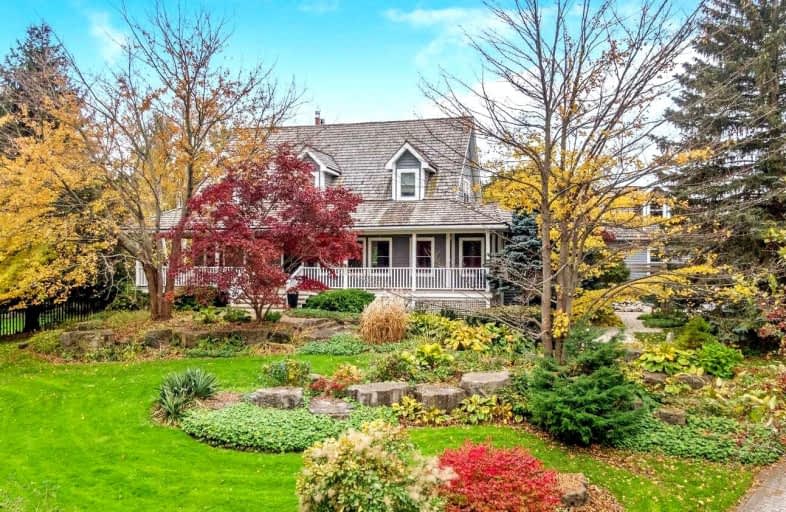
Martin Street Public School
Elementary: Public
8.14 km
Our Lady of Mount Carmel Catholic Elementary School
Elementary: Catholic
9.54 km
Kilbride Public School
Elementary: Public
7.79 km
Balaclava Public School
Elementary: Public
9.48 km
Brookville Public School
Elementary: Public
7.21 km
Queen of Heaven Elementary Catholic School
Elementary: Catholic
7.55 km
E C Drury/Trillium Demonstration School
Secondary: Provincial
9.45 km
Ernest C Drury School for the Deaf
Secondary: Provincial
9.62 km
Gary Allan High School - Milton
Secondary: Public
9.37 km
Milton District High School
Secondary: Public
9.14 km
Jean Vanier Catholic Secondary School
Secondary: Catholic
10.01 km
Bishop Paul Francis Reding Secondary School
Secondary: Catholic
10.67 km




