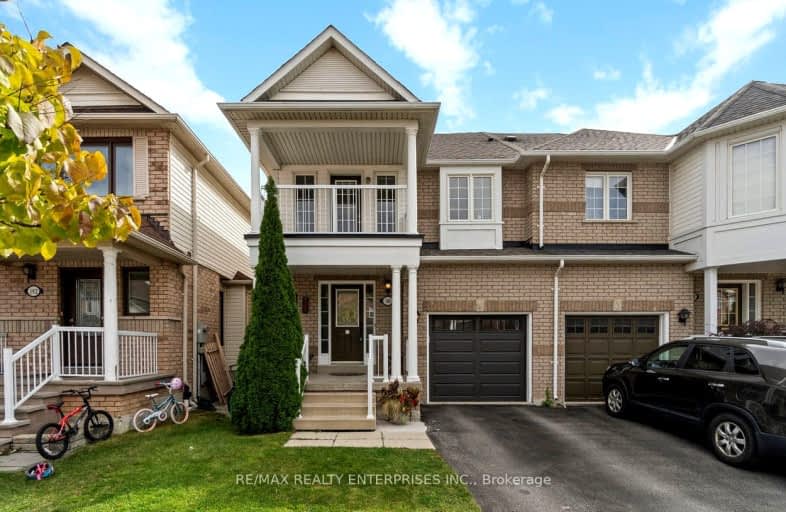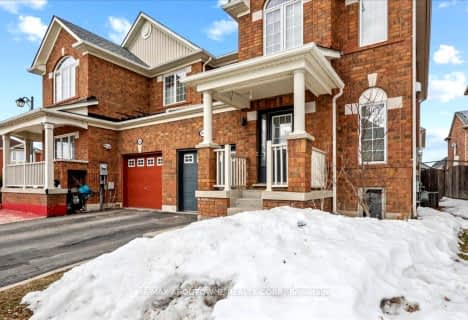Somewhat Walkable
- Some errands can be accomplished on foot.
Good Transit
- Some errands can be accomplished by public transportation.
Bikeable
- Some errands can be accomplished on bike.

E W Foster School
Elementary: PublicSam Sherratt Public School
Elementary: PublicSt Peters School
Elementary: CatholicChris Hadfield Public School
Elementary: PublicSt. Anthony of Padua Catholic Elementary School
Elementary: CatholicBruce Trail Public School
Elementary: PublicE C Drury/Trillium Demonstration School
Secondary: ProvincialErnest C Drury School for the Deaf
Secondary: ProvincialGary Allan High School - Milton
Secondary: PublicMilton District High School
Secondary: PublicBishop Paul Francis Reding Secondary School
Secondary: CatholicCraig Kielburger Secondary School
Secondary: Public-
Beaty Neighbourhood Park South
820 Bennett Blvd, Milton ON 2.38km -
Coates Neighbourhood Park South
776 Philbrook Dr (Philbrook & Cousens Terrace), Milton ON 2.66km -
Bristol Park
3.19km
-
TD Bank Financial Group
810 Main St E (Thompson Rd), Milton ON L9T 0J4 1.03km -
A.M. Strategic Accountants Inc
225 Main St E, Milton ON L9T 1N9 2.83km -
TD Bank Financial Group
1040 Kennedy Cir, Milton ON L9T 0J9 3.24km
- 2 bath
- 3 bed
- 1500 sqft
847 Cedarbrae Avenue, Milton, Ontario • L9T 3W9 • 1031 - DP Dorset Park
- 4 bath
- 3 bed
- 1500 sqft
1565 Evans Terrace, Milton, Ontario • L9T 5J4 • 1027 - CL Clarke














