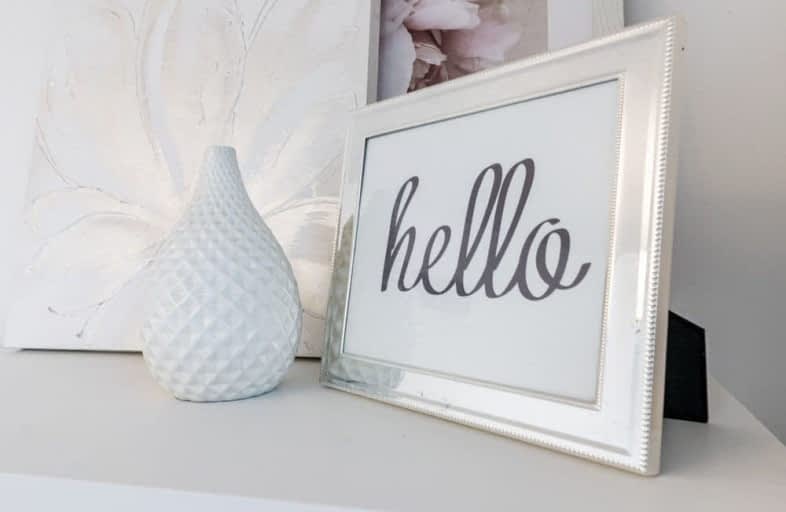Sold on Jun 19, 2020
Note: Property is not currently for sale or for rent.

-
Type: Att/Row/Twnhouse
-
Style: 2-Storey
-
Size: 1100 sqft
-
Lot Size: 25 x 100 Feet
-
Age: 16-30 years
-
Taxes: $2,734 per year
-
Days on Site: 2 Days
-
Added: Jun 17, 2020 (2 days on market)
-
Updated:
-
Last Checked: 3 months ago
-
MLS®#: W4797790
-
Listed By: Royal lepage real estate services ltd., brokerage
The Perfect Starter! Interior Designed By The Owner, Who Is A Designer Herself - She Put A Lot Of Love Into This Home. Absolutely Gorgeous, This T/H Has Been Created For A Young Family To Live & Enjoy. Designed Using The Finest Finishes, Colours & Design Elements To Maintain Property Value & Quality Of Life. Located In The Beautiful Dempsey Neighbourhood. T/H Offers 3 Spacious Bedrooms, 2 Bathrooms, A Sun-Filled Eat In Kitchen & Family Room & Finished L/L!
Extras
Light Fixtures, Gdo/Remotes, White Desk In L/L Office, Fridge, Stove, Washer, Dryer, Dishwasher ( List Of Updates In Attachments
Property Details
Facts for 182 Hampshire Way, Milton
Status
Days on Market: 2
Last Status: Sold
Sold Date: Jun 19, 2020
Closed Date: Aug 26, 2020
Expiry Date: Nov 10, 2020
Sold Price: $640,000
Unavailable Date: Jun 19, 2020
Input Date: Jun 17, 2020
Prior LSC: Listing with no contract changes
Property
Status: Sale
Property Type: Att/Row/Twnhouse
Style: 2-Storey
Size (sq ft): 1100
Age: 16-30
Area: Milton
Community: Dempsey
Availability Date: 60 Days
Assessment Amount: $414,000
Assessment Year: 2020
Inside
Bedrooms: 3
Bathrooms: 2
Kitchens: 1
Rooms: 7
Den/Family Room: Yes
Air Conditioning: Central Air
Fireplace: No
Laundry Level: Lower
Central Vacuum: Y
Washrooms: 2
Building
Basement: Finished
Basement 2: Full
Heat Type: Forced Air
Heat Source: Gas
Exterior: Brick
Elevator: N
UFFI: No
Energy Certificate: N
Green Verification Status: N
Water Supply: Municipal
Physically Handicapped-Equipped: N
Special Designation: Unknown
Retirement: N
Parking
Driveway: Private
Garage Spaces: 1
Garage Type: Attached
Covered Parking Spaces: 1
Total Parking Spaces: 2
Fees
Tax Year: 2020
Tax Legal Description: Pt Block 210, 20 M 821 Pts 520/R1416
Taxes: $2,734
Land
Cross Street: Livingston & Hampshi
Municipality District: Milton
Fronting On: South
Parcel Number: 249402261
Pool: None
Sewer: Sewers
Lot Depth: 100 Feet
Lot Frontage: 25 Feet
Lot Irregularities: Rectangular
Acres: < .50
Zoning: Residential
Rooms
Room details for 182 Hampshire Way, Milton
| Type | Dimensions | Description |
|---|---|---|
| Kitchen Main | 2.83 x 4.67 | Laminate, W/O To Sundeck, Window |
| Breakfast Main | - | Laminate, Eat-In Kitchen, Open Concept |
| Family Main | 3.77 x 4.67 | Laminate, Window, Open Concept |
| Bathroom Main | - | |
| Master Upper | 2.98 x 4.70 | Broadloom, W/W Closet, Window |
| 2nd Br Upper | 3.66 x 3.70 | Broadloom, Large Closet, Window |
| 3rd Br Upper | - | Broadloom, Large Closet, Window |
| Bathroom Upper | - | |
| Great Rm Lower | - | Laminate, B/I Desk, B/I Shelves |
| Utility Lower | - |
| XXXXXXXX | XXX XX, XXXX |
XXXX XXX XXXX |
$XXX,XXX |
| XXX XX, XXXX |
XXXXXX XXX XXXX |
$XXX,XXX |
| XXXXXXXX XXXX | XXX XX, XXXX | $640,000 XXX XXXX |
| XXXXXXXX XXXXXX | XXX XX, XXXX | $624,900 XXX XXXX |

E W Foster School
Elementary: PublicÉÉC Saint-Nicolas
Elementary: CatholicSt Peters School
Elementary: CatholicChris Hadfield Public School
Elementary: PublicSt. Anthony of Padua Catholic Elementary School
Elementary: CatholicBruce Trail Public School
Elementary: PublicE C Drury/Trillium Demonstration School
Secondary: ProvincialErnest C Drury School for the Deaf
Secondary: ProvincialGary Allan High School - Milton
Secondary: PublicMilton District High School
Secondary: PublicBishop Paul Francis Reding Secondary School
Secondary: CatholicCraig Kielburger Secondary School
Secondary: Public

