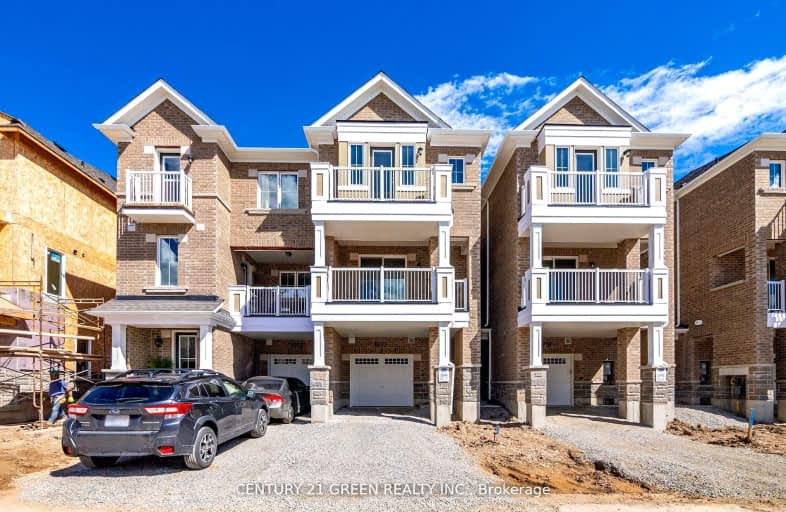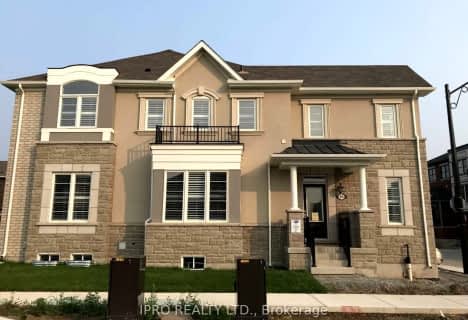Car-Dependent
- Almost all errands require a car.
1
/100
Minimal Transit
- Almost all errands require a car.
24
/100
Somewhat Bikeable
- Most errands require a car.
32
/100

Our Lady of Fatima Catholic Elementary School
Elementary: Catholic
2.75 km
Guardian Angels Catholic Elementary School
Elementary: Catholic
2.07 km
Irma Coulson Elementary Public School
Elementary: Public
2.08 km
Bruce Trail Public School
Elementary: Public
2.63 km
Tiger Jeet Singh Public School
Elementary: Public
2.97 km
Hawthorne Village Public School
Elementary: Public
1.60 km
E C Drury/Trillium Demonstration School
Secondary: Provincial
4.12 km
Ernest C Drury School for the Deaf
Secondary: Provincial
3.99 km
Gary Allan High School - Milton
Secondary: Public
4.25 km
Jean Vanier Catholic Secondary School
Secondary: Catholic
4.48 km
Bishop Paul Francis Reding Secondary School
Secondary: Catholic
3.94 km
Craig Kielburger Secondary School
Secondary: Public
0.70 km
-
Beaty Neighbourhood Park South
820 Bennett Blvd, Milton ON 1.87km -
Trudeau Park
2.49km -
Coates Neighbourhood Park South
776 Philbrook Dr (Philbrook & Cousens Terrace), Milton ON 2.68km
-
CIBC
9030 Derry Rd (Derry), Milton ON L9T 7H9 2.59km -
HODL Bitcoin ATM - St.Eriny Super Market
500 Laurier Ave, Milton ON L9T 4R3 3.57km -
Scotiabank
880 Main St E, Milton ON L9T 0J4 4.01km














