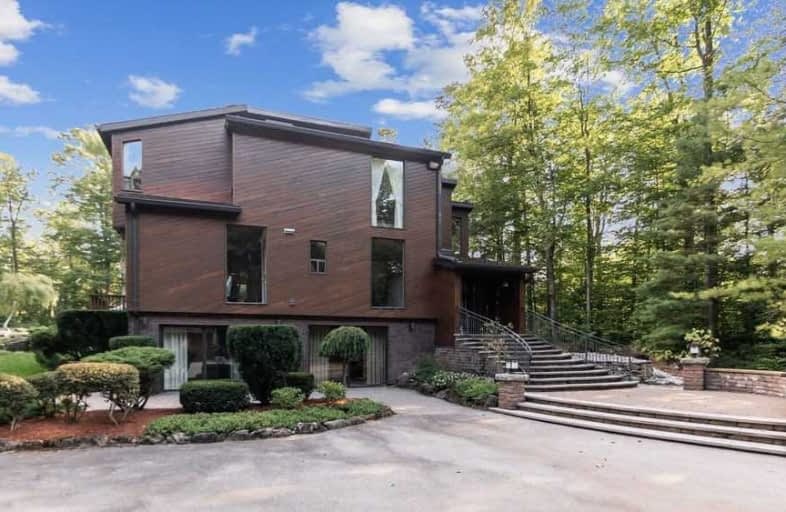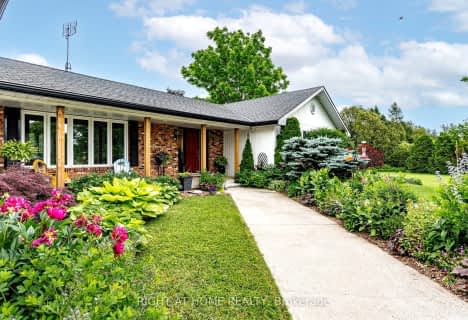Sold on Sep 07, 2020
Note: Property is not currently for sale or for rent.

-
Type: Detached
-
Style: 3-Storey
-
Size: 2500 sqft
-
Lot Size: 478.59 x 915.5 Feet
-
Age: 16-30 years
-
Taxes: $6,633 per year
-
Days on Site: 12 Days
-
Added: Aug 26, 2020 (1 week on market)
-
Updated:
-
Last Checked: 3 months ago
-
MLS®#: W4886273
-
Listed By: Re/max real estate centre inc., brokerage
Custom-Built One-Of-A-Kind Bc Red Cedar Contemporary Style 4 Bdrm, 3.5 Bath Home Tucked Away On Picture-Perfect Private 10 Acres. Great Room Has Soaring Ceilings W Floor To Ceiling Windows Offering Plenty Of Natural Daylight Plus Magnificent Views Of The Natural Escarpment Rock Formations And Professionally Landscaped Yard With Pond & Waterfall. Separate 4 Car Garage With Loft. Exceptional High-End Finishes Throughout.
Extras
Custom Magazine-Worthy Kitchen W Built-In Top Of The Line Appliances, Granite Ctops, Large Centre Island, Hidden Laundry Area. Heated Flooring, 3 Wood-Burning Fireplaces, Main Floor Office, Fully Finished Walk-Out Basement With In-Law Suite
Property Details
Facts for 2024 Conservation Road, Milton
Status
Days on Market: 12
Last Status: Sold
Sold Date: Sep 07, 2020
Closed Date: Oct 15, 2020
Expiry Date: Feb 15, 2021
Sold Price: $1,900,000
Unavailable Date: Sep 07, 2020
Input Date: Aug 26, 2020
Prior LSC: Listing with no contract changes
Property
Status: Sale
Property Type: Detached
Style: 3-Storey
Size (sq ft): 2500
Age: 16-30
Area: Milton
Community: Campbellville
Availability Date: Tbd
Assessment Amount: $994,000
Assessment Year: 2020
Inside
Bedrooms: 3
Bedrooms Plus: 1
Bathrooms: 4
Kitchens: 1
Rooms: 7
Den/Family Room: Yes
Air Conditioning: Central Air
Fireplace: Yes
Laundry Level: Main
Washrooms: 4
Utilities
Electricity: Yes
Telephone: Yes
Building
Basement: Finished
Basement 2: Other
Heat Type: Forced Air
Heat Source: Electric
Exterior: Board/Batten
Exterior: Other
Water Supply Type: Drilled Well
Water Supply: Well
Special Designation: Unknown
Parking
Driveway: Private
Garage Spaces: 2
Garage Type: Detached
Covered Parking Spaces: 20
Total Parking Spaces: 22
Fees
Tax Year: 2020
Tax Legal Description: Pt Lt 15, Con 2 Nns , Part 1 , 20R1444 ; Milton/Ne
Taxes: $6,633
Highlights
Feature: Grnbelt/Cons
Feature: Level
Feature: Park
Feature: School
Feature: School Bus Route
Feature: Wooded/Treed
Land
Cross Street: Guelph Ln.S.Of 401 T
Municipality District: Milton
Fronting On: South
Parcel Number: 249670047
Pool: None
Sewer: Septic
Lot Depth: 915.5 Feet
Lot Frontage: 478.59 Feet
Lot Irregularities: 10.03 Acres As Per Ge
Acres: 10-24.99
Zoning: Ru/Res
Additional Media
- Virtual Tour: http://listing.otbxair.com/2024conservationroad/?mls
Rooms
Room details for 2024 Conservation Road, Milton
| Type | Dimensions | Description |
|---|---|---|
| Foyer 2nd | 2.50 x 4.00 | |
| Great Rm 2nd | 5.60 x 7.00 | |
| Dining 2nd | 3.90 x 6.00 | |
| Sitting 2nd | 3.90 x 4.10 | |
| Breakfast 2nd | 2.90 x 3.90 | |
| Kitchen 2nd | 4.50 x 6.20 | |
| Office 2nd | 3.20 x 3.80 | |
| Master 3rd | 5.10 x 5.90 | |
| 2nd Br 3rd | 3.20 x 3.90 | |
| 3rd Br 3rd | 3.40 x 3.60 | |
| Rec Main | 5.20 x 6.70 | |
| 4th Br Main | 3.50 x 5.10 |
| XXXXXXXX | XXX XX, XXXX |
XXXX XXX XXXX |
$X,XXX,XXX |
| XXX XX, XXXX |
XXXXXX XXX XXXX |
$X,XXX,XXX |
| XXXXXXXX XXXX | XXX XX, XXXX | $1,900,000 XXX XXXX |
| XXXXXXXX XXXXXX | XXX XX, XXXX | $1,889,000 XXX XXXX |

Flamborough Centre School
Elementary: PublicOur Lady of Mount Carmel Catholic Elementary School
Elementary: CatholicKilbride Public School
Elementary: PublicBalaclava Public School
Elementary: PublicQueen of Heaven Elementary Catholic School
Elementary: CatholicEscarpment View Public School
Elementary: PublicE C Drury/Trillium Demonstration School
Secondary: ProvincialErnest C Drury School for the Deaf
Secondary: ProvincialGary Allan High School - Milton
Secondary: PublicMilton District High School
Secondary: PublicJean Vanier Catholic Secondary School
Secondary: CatholicWaterdown District High School
Secondary: Public- — bath
- — bed
- — sqft
7385 Milburough Line, Milton, Ontario • L0P 1B0 • Rural Milton West



