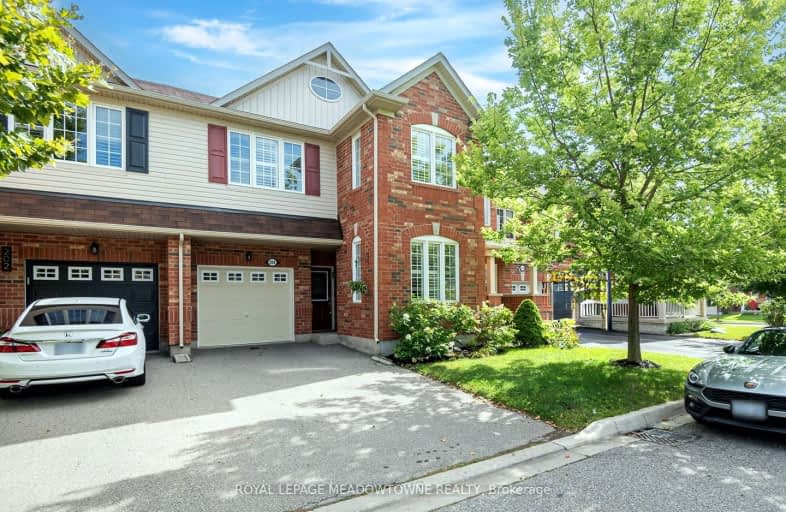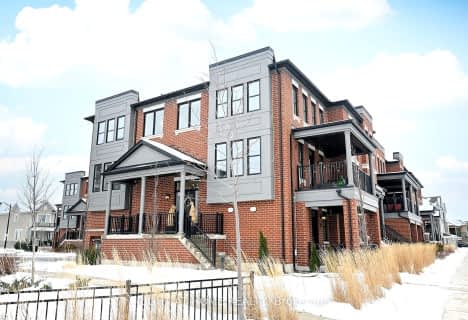Car-Dependent
- Most errands require a car.
Some Transit
- Most errands require a car.
Bikeable
- Some errands can be accomplished on bike.

Our Lady of Victory School
Elementary: CatholicBoyne Public School
Elementary: PublicLumen Christi Catholic Elementary School Elementary School
Elementary: CatholicSt. Benedict Elementary Catholic School
Elementary: CatholicAnne J. MacArthur Public School
Elementary: PublicP. L. Robertson Public School
Elementary: PublicE C Drury/Trillium Demonstration School
Secondary: ProvincialErnest C Drury School for the Deaf
Secondary: ProvincialGary Allan High School - Milton
Secondary: PublicMilton District High School
Secondary: PublicJean Vanier Catholic Secondary School
Secondary: CatholicBishop Paul Francis Reding Secondary School
Secondary: Catholic-
St Louis Bar and Grill
604 Santa Maria Boulevard, Milton, ON L9T 6J5 1.36km -
Ned Devine's Irish Pub
575 Ontario Street S, Milton, ON L9T 2N2 1.93km -
Champs Family Entertainment Centre
300 Bronte Street S, Milton, ON L9T 1Y8 1.99km
-
Tim Hortons - Milton Hospital
7030 Derry Rd. E, Milton, ON L9T 7H6 0.96km -
Tim Horton's
6941 Derry Road, Milton, ON L9T 7H5 1.24km -
Tim Hortons
1098 Thompons Road S, Milton, ON L9T 2X5 2.67km
-
Reebok CrossFit FirePower
705 Nipissing Road, Milton, ON L9T 4Z5 3.49km -
GoodLife Fitness
820 Main St East, Milton, ON L9T 0J4 4.05km -
LA Fitness
1117 Maple Ave, Milton, ON L9T 0A5 5.3km
-
Shoppers Drug Mart
6941 Derry Road W, Milton, ON L9T 7H5 1.07km -
Rexall Pharmacy
6541 Derry Road, Milton, ON L9T 7W1 1.3km -
IDA Miltowne Pharmacy
311 Commercial Street, Suite 210, Milton, ON L9T 3Z9 2.13km
-
Pizzaville
1015 Bronte Street South, Unit 2, Milton, ON L9T 8X3 0.36km -
Bento Sushi
1035 Bronte Street S, Milton, ON L9T 8X3 0.36km -
Tim Hortons - Milton Hospital
7030 Derry Rd. E, Milton, ON L9T 7H6 0.96km
-
Milton Mall
55 Ontario Street S, Milton, ON L9T 2M3 3.22km -
SmartCentres Milton
1280 Steeles Avenue E, Milton, ON L9T 6P1 5.98km -
Untouchables Sports Cards and Gaming
100 Nipissing Road, Milton, ON L9T 5B3 3.39km
-
Sobeys
1035 Bronte St S, Milton, ON L9T 8X3 0.39km -
John's No Frills
6520 Derry Road W, Milton, ON L9T 7Z3 1.22km -
Kabul Farms Supermarket
550 Ontario Street S, Milton, ON L9T 3M9 1.89km
-
LCBO
830 Main St E, Milton, ON L9T 0J4 4.07km -
LCBO
3041 Walkers Line, Burlington, ON L5L 5Z6 11.13km -
LCBO
251 Oak Walk Dr, Oakville, ON L6H 6M3 11.52km
-
Petro Canada
620 Thompson Road S, Milton, ON L9T 0H1 2.97km -
Petro-Canada
235 Steeles Ave E, Milton, ON L9T 1Y2 4.36km -
Milton Nissan
585 Steeles Avenue E, Milton, ON L9T 4.73km
-
Milton Players Theatre Group
295 Alliance Road, Milton, ON L9T 4W8 4.62km -
Cineplex Cinemas - Milton
1175 Maple Avenue, Milton, ON L9T 0A5 5.32km -
Cineplex Cinemas
3531 Wyecroft Road, Oakville, ON L6L 0B7 13.98km
-
Milton Public Library
1010 Main Street E, Milton, ON L9T 6P7 4.25km -
Meadowvale Branch Library
6677 Meadowvale Town Centre Circle, Mississauga, ON L5N 2R5 13.25km -
White Oaks Branch - Oakville Public Library
1070 McCraney Street E, Oakville, ON L6H 2R6 13.3km
-
Milton District Hospital
725 Bronte Street S, Milton, ON L9T 9K1 0.87km -
Oakville Trafalgar Memorial Hospital
3001 Hospital Gate, Oakville, ON L6M 0L8 9.04km -
Market Place Medical Center
1015 Bronte Street S, Unit 5B, Milton, ON L9T 8X3 0.36km
-
Coates Neighbourhood Park South
776 Philbrook Dr (Philbrook & Cousens Terrace), Milton ON 2.33km -
Bristol Park
2.58km -
Sherwood District Park
2.76km
-
CIBC Cash Dispenser
591 Ontario St S, Milton ON L9T 2N2 1.89km -
CIBC
147 Main St E (Main street), Milton ON L9T 1N7 3.01km -
RBC Royal Bank
1240 Steeles Ave E (Steeles & James Snow Parkway), Milton ON L9T 6R1 5.86km
- 3 bath
- 4 bed
- 2000 sqft
27-980 Logan Drive, Milton, Ontario • L9E 1T1 • 1026 - CB Cobban
- 3 bath
- 4 bed
- 1500 sqft
1338 Sycamore Garden, Milton, Ontario • L9E 1R3 • 1026 - CB Cobban










