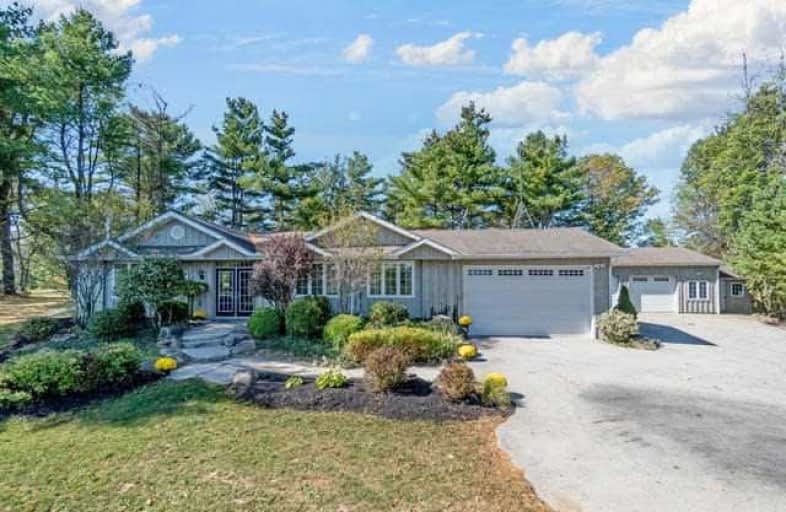Sold on Nov 21, 2017
Note: Property is not currently for sale or for rent.

-
Type: Detached
-
Style: Bungalow
-
Lot Size: 750 x 581 Feet
-
Age: 31-50 years
-
Taxes: $6,727 per year
-
Days on Site: 49 Days
-
Added: Sep 07, 2019 (1 month on market)
-
Updated:
-
Last Checked: 2 months ago
-
MLS®#: W3944936
-
Listed By: Royal lepage meadowtowne realty, brokerage
Sitting High On A Hill This Private 10 Acre Property Offers A Family Sanctuary. Contemporary Updated Open Concept Home W/3 Bedrooms Upstairs, A Generous Master Enhanced By An Adjoining Office & Large Windows Overlooks The Surrounding Pastoral Views. Granite Counters, Backsplash & Large Island Eat-In Kitchen Open To The Living Area Complete W/ Woodburning Stove.
Extras
The Lower Level Is Completely Finished With A 4th Bedroom, Hobby Room, 4 Pce Bath & Spacious Rec Room With Pot Lights & Separate Finished Storage Area. Bonus: Attached 2 Car Garage Plus Secondary Oversized 2 Car Garage/Workshop.
Property Details
Facts for 2063 Milburough Line, Milton
Status
Days on Market: 49
Last Status: Sold
Sold Date: Nov 21, 2017
Closed Date: Feb 15, 2018
Expiry Date: Jan 03, 2018
Sold Price: $1,055,000
Unavailable Date: Nov 21, 2017
Input Date: Oct 03, 2017
Prior LSC: Sold
Property
Status: Sale
Property Type: Detached
Style: Bungalow
Age: 31-50
Area: Milton
Community: Campbellville
Availability Date: 60 Days/Flex
Assessment Amount: $695,000
Assessment Year: 2016
Inside
Bedrooms: 3
Bedrooms Plus: 1
Bathrooms: 2
Kitchens: 1
Rooms: 7
Den/Family Room: No
Air Conditioning: Central Air
Fireplace: Yes
Laundry Level: Lower
Washrooms: 2
Building
Basement: Finished
Basement 2: Full
Heat Type: Forced Air
Heat Source: Oil
Exterior: Board/Batten
Water Supply Type: Drilled Well
Water Supply: Well
Special Designation: Unknown
Other Structures: Workshop
Parking
Driveway: Private
Garage Spaces: 3
Garage Type: Attached
Covered Parking Spaces: 10
Total Parking Spaces: 13
Fees
Tax Year: 2017
Tax Legal Description: Pt Lot 1,Concession 12 East Flamborough,
Taxes: $6,727
Highlights
Feature: Grnbelt/Cons
Feature: Ravine
Feature: Rolling
Feature: Sloping
Feature: Wooded/Treed
Land
Cross Street: Milburough S Of Camp
Municipality District: Milton
Fronting On: West
Parcel Number: 175250129
Pool: None
Sewer: Septic
Lot Depth: 581 Feet
Lot Frontage: 750 Feet
Lot Irregularities: 10 Acres
Acres: 10-24.99
Zoning: Residential
Additional Media
- Virtual Tour: http://halton.virtualgta.com/875232?idx=1
Rooms
Room details for 2063 Milburough Line, Milton
| Type | Dimensions | Description |
|---|---|---|
| Living Main | 4.19 x 5.07 | Fireplace, Hardwood Floor, Open Concept |
| Dining Main | 3.12 x 3.30 | Hardwood Floor |
| Kitchen Main | 3.12 x 5.01 | Skylight, Centre Island, Hardwood Floor |
| Master Main | 3.57 x 4.26 | |
| Br Main | 3.53 x 5.15 | W/O To Yard, Double Closet |
| Br Main | 2.92 x 3.41 | |
| Office Main | 2.52 x 3.11 | |
| Br Lower | 3.07 x 3.63 | |
| Rec Lower | 3.07 x 3.63 | |
| Den Lower | 3.63 x 3.70 |
| XXXXXXXX | XXX XX, XXXX |
XXXX XXX XXXX |
$X,XXX,XXX |
| XXX XX, XXXX |
XXXXXX XXX XXXX |
$X,XXX,XXX |
| XXXXXXXX XXXX | XXX XX, XXXX | $1,055,000 XXX XXXX |
| XXXXXXXX XXXXXX | XXX XX, XXXX | $1,075,000 XXX XXXX |

Millgrove Public School
Elementary: PublicFlamborough Centre School
Elementary: PublicOur Lady of Mount Carmel Catholic Elementary School
Elementary: CatholicKilbride Public School
Elementary: PublicBalaclava Public School
Elementary: PublicBrookville Public School
Elementary: PublicE C Drury/Trillium Demonstration School
Secondary: ProvincialErnest C Drury School for the Deaf
Secondary: ProvincialGary Allan High School - Milton
Secondary: PublicMilton District High School
Secondary: PublicJean Vanier Catholic Secondary School
Secondary: CatholicWaterdown District High School
Secondary: Public- 3 bath
- 3 bed
- 2000 sqft
1 Woodspring Court East, Hamilton, Ontario • L8N 2Z7 • Rural Flamborough



