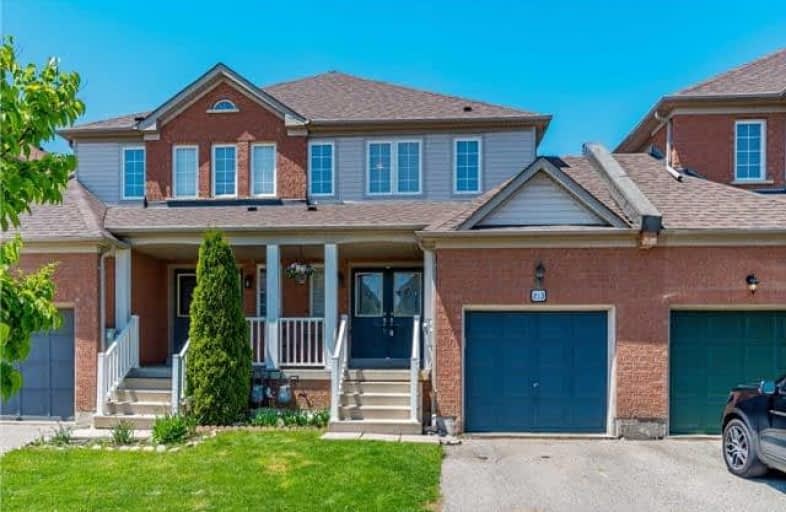Note: Property is not currently for sale or for rent.

-
Type: Att/Row/Twnhouse
-
Style: 2-Storey
-
Lot Size: 21 x 100 Feet
-
Age: No Data
-
Taxes: $2,542 per year
-
Days on Site: 1 Days
-
Added: Sep 07, 2019 (1 day on market)
-
Updated:
-
Last Checked: 2 months ago
-
MLS®#: W4146064
-
Listed By: Realty executives plus ltd, brokerage
Dare To Compare! Well Appointed 3 Bdrm 3 Bathroom Freehold Townhome Boasting Large Master With Full Ensuite Plus Another Full Bathroom Upstairs For The Other Bedrooms! Eat-In Kitchen With Walk-Out To Private Yard. Large Open Concept Living/Dining Rm And Perfectly Finished Basement Boasting Kids Play House Under The Stairs! Close To Parks, Schools And Quick Access To 401. See Video Tour But Don't Delay, This One's Going Fast!
Extras
Rare Garage Access To Backyard! Roof (2018) Includes Ss Fridge, Stove, B/I Dishwasher, B/I Microwave. Washer & Dryer, Freezer Chest, All Window Coverings & Elfs, Agdo & Remote. Exclude Kitchen Wall Wine Rack & All Tvs & Mounts.
Property Details
Facts for 213 Sherwood Road, Milton
Status
Days on Market: 1
Last Status: Sold
Sold Date: Jun 01, 2018
Closed Date: Aug 15, 2018
Expiry Date: Aug 31, 2018
Sold Price: $600,000
Unavailable Date: Jun 01, 2018
Input Date: May 31, 2018
Property
Status: Sale
Property Type: Att/Row/Twnhouse
Style: 2-Storey
Area: Milton
Community: Dempsey
Availability Date: Mid-August
Inside
Bedrooms: 3
Bathrooms: 3
Kitchens: 1
Rooms: 6
Den/Family Room: No
Air Conditioning: Central Air
Fireplace: No
Laundry Level: Lower
Central Vacuum: N
Washrooms: 3
Utilities
Electricity: Yes
Gas: Yes
Cable: Yes
Telephone: Yes
Building
Basement: Finished
Heat Type: Forced Air
Heat Source: Gas
Exterior: Brick Front
Exterior: Vinyl Siding
Elevator: N
UFFI: No
Water Supply: Municipal
Special Designation: Unknown
Parking
Driveway: Private
Garage Spaces: 1
Garage Type: Built-In
Covered Parking Spaces: 1
Total Parking Spaces: 2
Fees
Tax Year: 2017
Tax Legal Description: Plan 20M821Pt Blk 205 Rp 20R 14715 Pt 18
Taxes: $2,542
Highlights
Feature: Park
Land
Cross Street: 401/James Snow
Municipality District: Milton
Fronting On: North
Pool: None
Sewer: Sewers
Lot Depth: 100 Feet
Lot Frontage: 21 Feet
Additional Media
- Virtual Tour: https://tours.virtualgta.com/public/vtour/display/1036529?idx=1#!/
Rooms
Room details for 213 Sherwood Road, Milton
| Type | Dimensions | Description |
|---|---|---|
| Kitchen Main | 3.47 x 4.75 | Eat-In Kitchen, Ceramic Floor |
| Living Main | 3.60 x 5.50 | Combined W/Dining, Laminate |
| Dining Main | 3.60 x 5.50 | Combined W/Living, Laminate |
| Master 2nd | 4.05 x 4.23 | 4 Pc Ensuite, W/I Closet |
| 2nd Br 2nd | 2.68 x 4.06 | Large Window, Large Closet |
| 3rd Br 2nd | 3.01 x 4.76 | Large Window, Large Closet |
| Rec Bsmt | 4.37 x 8.71 | Laminate, L-Shaped Room |
| XXXXXXXX | XXX XX, XXXX |
XXXX XXX XXXX |
$XXX,XXX |
| XXX XX, XXXX |
XXXXXX XXX XXXX |
$XXX,XXX | |
| XXXXXXXX | XXX XX, XXXX |
XXXXXXX XXX XXXX |
|
| XXX XX, XXXX |
XXXXXX XXX XXXX |
$XXX,XXX |
| XXXXXXXX XXXX | XXX XX, XXXX | $600,000 XXX XXXX |
| XXXXXXXX XXXXXX | XXX XX, XXXX | $609,000 XXX XXXX |
| XXXXXXXX XXXXXXX | XXX XX, XXXX | XXX XXXX |
| XXXXXXXX XXXXXX | XXX XX, XXXX | $600,000 XXX XXXX |

E W Foster School
Elementary: PublicSt Peters School
Elementary: CatholicChris Hadfield Public School
Elementary: PublicSt. Anthony of Padua Catholic Elementary School
Elementary: CatholicIrma Coulson Elementary Public School
Elementary: PublicBruce Trail Public School
Elementary: PublicE C Drury/Trillium Demonstration School
Secondary: ProvincialErnest C Drury School for the Deaf
Secondary: ProvincialGary Allan High School - Milton
Secondary: PublicMilton District High School
Secondary: PublicBishop Paul Francis Reding Secondary School
Secondary: CatholicCraig Kielburger Secondary School
Secondary: Public

