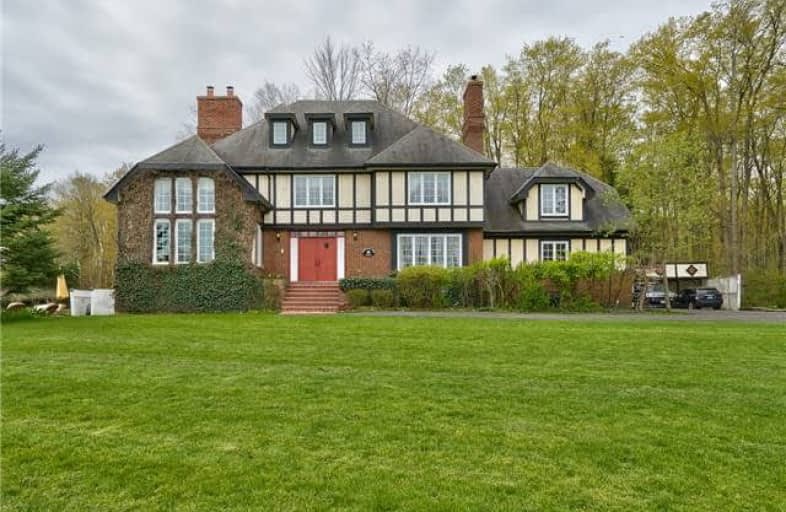Sold on Oct 06, 2017
Note: Property is not currently for sale or for rent.

-
Type: Detached
-
Style: 2 1/2 Storey
-
Size: 3500 sqft
-
Lot Size: 400.67 x 1146.99 Feet
-
Age: 16-30 years
-
Taxes: $4,143 per year
-
Days on Site: 144 Days
-
Added: Sep 07, 2019 (4 months on market)
-
Updated:
-
Last Checked: 3 months ago
-
MLS®#: W3803056
-
Listed By: Royal lepage burloak barbara beers, brokerage
A 10 Acre Country Paradise With Custom Designed/English Tudor 2.5 Storey, Pond, Inground Pool, And Private. Tax Rebate. 6 Bed +Bonus Room Over Garage. 2.5 Baths, Dramatic Great Room, Den With Wood Fp. Master Bedroom Retreat. Enjoy The Panoramic Country Views.
Extras
B/I Oven, B/I Dw, Fridge, B/I D/W, Cook-Top, Washer, Dryer, Elf, W/C
Property Details
Facts for 2130 Conservation Road, Milton
Status
Days on Market: 144
Last Status: Sold
Sold Date: Oct 06, 2017
Closed Date: Dec 15, 2017
Expiry Date: Oct 31, 2017
Sold Price: $1,450,000
Unavailable Date: Oct 06, 2017
Input Date: May 15, 2017
Property
Status: Sale
Property Type: Detached
Style: 2 1/2 Storey
Size (sq ft): 3500
Age: 16-30
Area: Milton
Community: Campbellville
Availability Date: 90/120/Tba
Inside
Bedrooms: 6
Bathrooms: 3
Kitchens: 1
Rooms: 12
Den/Family Room: Yes
Air Conditioning: Central Air
Fireplace: Yes
Laundry Level: Main
Central Vacuum: Y
Washrooms: 3
Building
Basement: Fin W/O
Basement 2: Full
Heat Type: Forced Air
Heat Source: Oil
Exterior: Brick
Exterior: Stucco/Plaster
Elevator: N
UFFI: No
Energy Certificate: N
Green Verification Status: N
Water Supply: Well
Physically Handicapped-Equipped: N
Special Designation: Unknown
Retirement: N
Parking
Driveway: Private
Garage Spaces: 2
Garage Type: Attached
Covered Parking Spaces: 20
Total Parking Spaces: 22
Fees
Tax Year: 2017
Tax Legal Description: Pt Lt 15 Con 2 Nns As In 783661 Milton/Nelson
Taxes: $4,143
Highlights
Feature: Golf
Feature: Grnbelt/Conserv
Feature: Lake/Pond
Land
Cross Street: Guelph Line/Conserva
Municipality District: Milton
Fronting On: South
Pool: Inground
Sewer: Septic
Lot Depth: 1146.99 Feet
Lot Frontage: 400.67 Feet
Lot Irregularities: Irregular
Acres: 10-24.99
Zoning: Res
Additional Media
- Virtual Tour: http://virtualviewing.ca/mm16b/2130-conservation-rd-milton-u/
Rooms
Room details for 2130 Conservation Road, Milton
| Type | Dimensions | Description |
|---|---|---|
| Kitchen Ground | 3.96 x 6.40 | |
| Den Ground | 4.27 x 4.88 | |
| Dining Ground | 3.96 x 4.88 | |
| Great Rm Ground | 4.88 x 6.71 | |
| Sunroom Ground | 3.35 x 4.88 | |
| Master 2nd | 4.27 x 4.87 | |
| Br 2nd | 3.66 x 4.27 | |
| Br 2nd | 3.66 x 4.57 | |
| Family 2nd | 6.10 x 7.01 | |
| Br 3rd | 2.44 x 5.49 | |
| Br 3rd | 3.05 x 4.27 | |
| Br 3rd | 3.05 x 3.66 |
| XXXXXXXX | XXX XX, XXXX |
XXXX XXX XXXX |
$X,XXX,XXX |
| XXX XX, XXXX |
XXXXXX XXX XXXX |
$X,XXX,XXX |
| XXXXXXXX XXXX | XXX XX, XXXX | $1,450,000 XXX XXXX |
| XXXXXXXX XXXXXX | XXX XX, XXXX | $1,599,900 XXX XXXX |

Flamborough Centre School
Elementary: PublicOur Lady of Mount Carmel Catholic Elementary School
Elementary: CatholicKilbride Public School
Elementary: PublicBalaclava Public School
Elementary: PublicQueen of Heaven Elementary Catholic School
Elementary: CatholicEscarpment View Public School
Elementary: PublicE C Drury/Trillium Demonstration School
Secondary: ProvincialErnest C Drury School for the Deaf
Secondary: ProvincialGary Allan High School - Milton
Secondary: PublicMilton District High School
Secondary: PublicJean Vanier Catholic Secondary School
Secondary: CatholicWaterdown District High School
Secondary: Public

