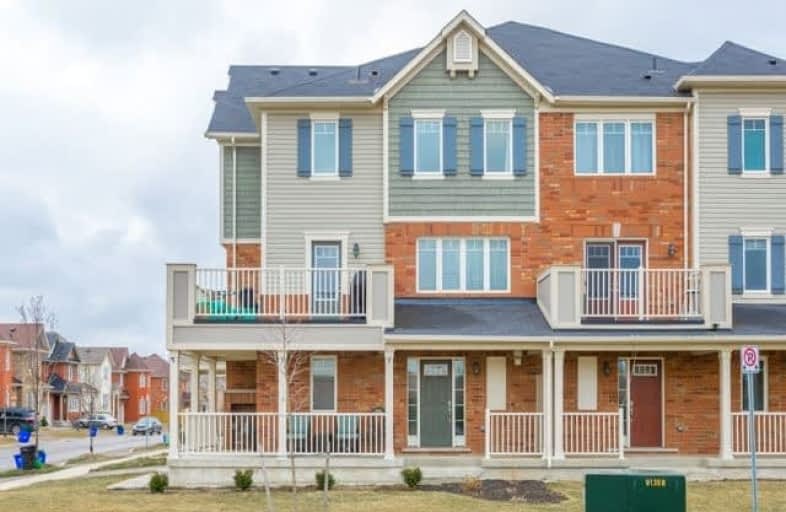Sold on May 02, 2018
Note: Property is not currently for sale or for rent.

-
Type: Att/Row/Twnhouse
-
Style: 3-Storey
-
Size: 1100 sqft
-
Lot Size: 35.81 x 0 Feet
-
Age: 0-5 years
-
Taxes: $2,386 per year
-
Days on Site: 43 Days
-
Added: Sep 07, 2019 (1 month on market)
-
Updated:
-
Last Checked: 2 hours ago
-
MLS®#: W4071531
-
Listed By: Weiss realty ltd., brokerage
Rarely Offered 3Br+Den, Sunny Corner Unit Constructed By Mattamy Homes. Modern, Well Maintained Home W/Dark Hdwd Floors, Staircase W/Wrought Iron Pickets, Open Concept Kitchen/Dining/Living Rm + Convenient Powder Rm. Open Concept Kitchen W/Beautiful Cabinetry, Stainless Steel Appliances, Plenty Of Counter Space And Breakfast Bar. Wrap Around Deck Off Kitchen. Porch Also Wraps Around House. Minutes To 401/407, Go Transit, Parks And Beautiful Walking Trails.
Extras
Stainless Steel Appliances: Fridge, Stove, Dishwasher, Microwave. Front Load Washer And Dryer, All Elfs, Most Window Coverings, Hwt (Rental). Exclude: Curtains And Corresponding Hardware In Baby's Room. Room Measurements As Per Houssmax.
Property Details
Facts for 219 Slingsby Landing, Milton
Status
Days on Market: 43
Last Status: Sold
Sold Date: May 02, 2018
Closed Date: Jul 27, 2018
Expiry Date: Sep 12, 2018
Sold Price: $567,500
Unavailable Date: May 02, 2018
Input Date: Mar 20, 2018
Property
Status: Sale
Property Type: Att/Row/Twnhouse
Style: 3-Storey
Size (sq ft): 1100
Age: 0-5
Area: Milton
Community: Harrison
Availability Date: 90-120 Days
Inside
Bedrooms: 3
Bedrooms Plus: 1
Bathrooms: 2
Kitchens: 1
Rooms: 7
Den/Family Room: No
Air Conditioning: Central Air
Fireplace: No
Washrooms: 2
Building
Basement: None
Heat Type: Forced Air
Heat Source: Gas
Exterior: Brick
Exterior: Vinyl Siding
Water Supply: Municipal
Special Designation: Unknown
Parking
Driveway: Private
Garage Spaces: 1
Garage Type: Built-In
Covered Parking Spaces: 1
Total Parking Spaces: 2
Fees
Tax Year: 2017
Tax Legal Description: Pt Lk, 142, Pl 20M1117, Pts 15 & 16, 20R19411
Taxes: $2,386
Highlights
Feature: Other
Feature: Park
Feature: School
Land
Cross Street: Scott/Gleave/Slingsb
Municipality District: Milton
Fronting On: North
Pool: None
Sewer: Sewers
Lot Frontage: 35.81 Feet
Lot Irregularities: Irregular
Zoning: Residential
Additional Media
- Virtual Tour: http://www.houssmax.ca/vtournb/h7591233
Rooms
Room details for 219 Slingsby Landing, Milton
| Type | Dimensions | Description |
|---|---|---|
| Den Ground | 2.59 x 2.97 | Broadloom, Window |
| Kitchen 2nd | 3.23 x 3.05 | Ceramic Floor, Stainless Steel Appl, Breakfast Bar |
| Living 2nd | 5.08 x 3.45 | Hardwood Floor, Open Concept, Large Window |
| Dining 2nd | 3.58 x 3.99 | Hardwood Floor, Open Concept, Large Window |
| Powder Rm 2nd | - | Ceramic Floor, 2 Pc Bath, Pedestal Sink |
| Master 3rd | 3.40 x 3.35 | Broadloom, Large Closet, Large Window |
| Br 3rd | 3.05 x 3.05 | Broadloom, Large Closet, Large Window |
| Br 3rd | 2.59 x 3.35 | Broadloom, Large Closet, Large Window |
| Bathroom 3rd | - | Ceramic Floor, 4 Pc Bath |
| Foyer Ground | - | Ceramic Floor, Window, Large Closet |
| XXXXXXXX | XXX XX, XXXX |
XXXX XXX XXXX |
$XXX,XXX |
| XXX XX, XXXX |
XXXXXX XXX XXXX |
$XXX,XXX |
| XXXXXXXX XXXX | XXX XX, XXXX | $567,500 XXX XXXX |
| XXXXXXXX XXXXXX | XXX XX, XXXX | $585,000 XXX XXXX |

Our Lady of Victory School
Elementary: CatholicBoyne Public School
Elementary: PublicLumen Christi Catholic Elementary School Elementary School
Elementary: CatholicSt. Benedict Elementary Catholic School
Elementary: CatholicAnne J. MacArthur Public School
Elementary: PublicP. L. Robertson Public School
Elementary: PublicE C Drury/Trillium Demonstration School
Secondary: ProvincialErnest C Drury School for the Deaf
Secondary: ProvincialGary Allan High School - Milton
Secondary: PublicMilton District High School
Secondary: PublicJean Vanier Catholic Secondary School
Secondary: CatholicBishop Paul Francis Reding Secondary School
Secondary: Catholic

