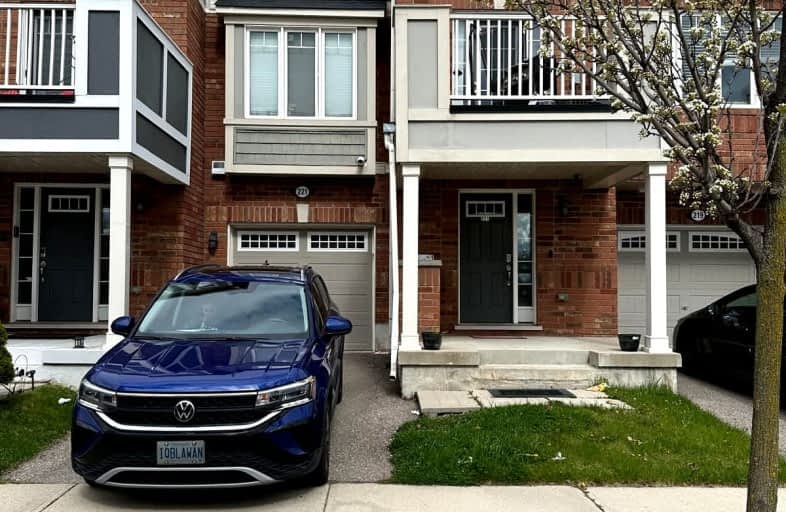Car-Dependent
- Almost all errands require a car.
16
/100
Some Transit
- Most errands require a car.
26
/100
Bikeable
- Some errands can be accomplished on bike.
56
/100

Our Lady of Victory School
Elementary: Catholic
2.16 km
Boyne Public School
Elementary: Public
1.07 km
Lumen Christi Catholic Elementary School Elementary School
Elementary: Catholic
0.74 km
St. Benedict Elementary Catholic School
Elementary: Catholic
1.34 km
Anne J. MacArthur Public School
Elementary: Public
1.33 km
P. L. Robertson Public School
Elementary: Public
0.70 km
E C Drury/Trillium Demonstration School
Secondary: Provincial
3.12 km
Ernest C Drury School for the Deaf
Secondary: Provincial
3.34 km
Gary Allan High School - Milton
Secondary: Public
3.39 km
Milton District High School
Secondary: Public
2.45 km
Jean Vanier Catholic Secondary School
Secondary: Catholic
0.59 km
Bishop Paul Francis Reding Secondary School
Secondary: Catholic
5.17 km
-
Leiterman Park
284 Leiterman Dr, Milton ON L9T 8B9 0.93km -
Coates Neighbourhood Park South
776 Philbrook Dr (Philbrook & Cousens Terrace), Milton ON 2.95km -
Trudeau Park
5.38km
-
TD Bank Financial Group
1040 Kennedy Cir, Milton ON L9T 0J9 3.26km -
RBC Royal Bank
55 Ontario St S (Main), Milton ON L9T 2M3 3.78km -
RBC Royal Bank
3025 James Snow Pky N, Milton ON L9T 9B7 6.06km













