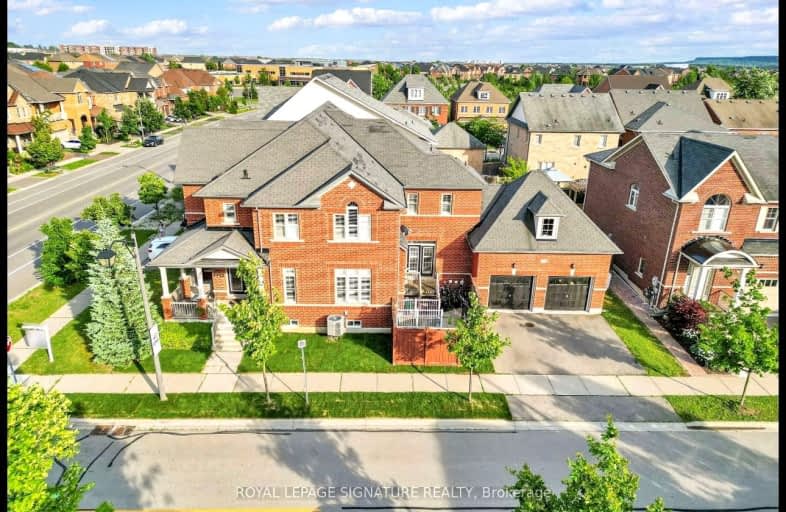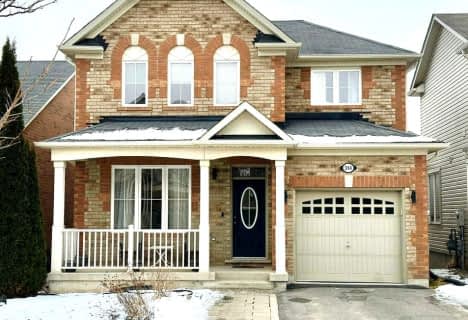Car-Dependent
- Most errands require a car.
Some Transit
- Most errands require a car.
Bikeable
- Some errands can be accomplished on bike.

J M Denyes Public School
Elementary: PublicMartin Street Public School
Elementary: PublicOur Lady of Victory School
Elementary: CatholicQueen of Heaven Elementary Catholic School
Elementary: CatholicP. L. Robertson Public School
Elementary: PublicEscarpment View Public School
Elementary: PublicE C Drury/Trillium Demonstration School
Secondary: ProvincialErnest C Drury School for the Deaf
Secondary: ProvincialGary Allan High School - Milton
Secondary: PublicMilton District High School
Secondary: PublicJean Vanier Catholic Secondary School
Secondary: CatholicBishop Paul Francis Reding Secondary School
Secondary: Catholic-
Scott Neighbourhood Park West
351 Savoline Blvd, Milton ON 0.74km -
Optimist Park
1.84km -
Coates Neighbourhood Park South
776 Philbrook Dr (Philbrook & Cousens Terrace), Milton ON 2.94km
-
Scotiabank
620 Scott Blvd, Milton ON L9T 7Z3 1.06km -
RBC Royal Bank
1055 Bronte St S, Milton ON L9T 8X3 2.42km -
CIBC
9030 Derry Rd (Derry), Milton ON L9T 7H9 3.31km
- 3 bath
- 4 bed
- 2000 sqft
463 Mokridge Terrace, Milton, Ontario • L9T 7V1 • 1033 - HA Harrison
- 3 bath
- 4 bed
- 2500 sqft
Upper-301 Peregrine Way, Milton, Ontario • L9T 7N6 • 1036 - SC Scott













