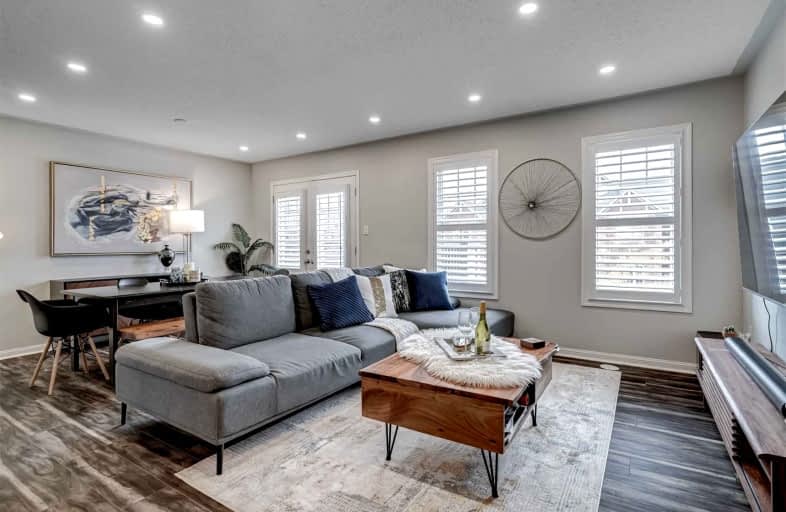Sold on Oct 19, 2022
Note: Property is not currently for sale or for rent.

-
Type: Att/Row/Twnhouse
-
Style: 3-Storey
-
Size: 1100 sqft
-
Lot Size: 21 x 44.29 Feet
-
Age: No Data
-
Taxes: $2,842 per year
-
Days on Site: 8 Days
-
Added: Oct 11, 2022 (1 week on market)
-
Updated:
-
Last Checked: 3 months ago
-
MLS®#: W5790084
-
Listed By: Rare real estate, brokerage
Absolutely Stunning 3 Bedroom Townhouse Located On A Quiet Crescent In The Friendly Neighborhood Of Willmott, Milton. Bright And Spacious Open Concept Living Space Layout, Potlights Throughout And Walk Out To Balcony. Beautiful Upgraded Kitchen With Breakfast Bar. 2 Fully Renovated Bathrooms. Spacious 3 Bedrooms On The Upper Floors. New Gas Line Added To Balcony For Bbq. Gorgeous West Facing Views For Evening Sunsets! Close To All Amenities, Shops, Restaurants, Transit And So Much More!
Extras
All Existing Stainless Steel Appliances: Fridge, Stove, Range Hood, Dishwasher, Microwave. Washer & Dryer. All Electrical Light Fixtures And Window Coverings.
Property Details
Facts for 224 Mortimer Crescent, Milton
Status
Days on Market: 8
Last Status: Sold
Sold Date: Oct 19, 2022
Closed Date: Dec 15, 2022
Expiry Date: Jan 11, 2023
Sold Price: $815,000
Unavailable Date: Oct 19, 2022
Input Date: Oct 11, 2022
Prior LSC: Listing with no contract changes
Property
Status: Sale
Property Type: Att/Row/Twnhouse
Style: 3-Storey
Size (sq ft): 1100
Area: Milton
Community: Harrison
Availability Date: Tba
Inside
Bedrooms: 3
Bathrooms: 2
Kitchens: 1
Rooms: 7
Den/Family Room: No
Air Conditioning: Central Air
Fireplace: No
Washrooms: 2
Utilities
Electricity: Yes
Gas: Yes
Cable: Yes
Telephone: Yes
Building
Basement: None
Heat Type: Forced Air
Heat Source: Gas
Exterior: Brick
Exterior: Vinyl Siding
Water Supply: Municipal
Special Designation: Unknown
Parking
Driveway: Available
Garage Spaces: 1
Garage Type: Attached
Covered Parking Spaces: 2
Total Parking Spaces: 3
Fees
Tax Year: 2022
Tax Legal Description: Pt Blk 147, Pl 20M1117, Pt 3, 20R19413 Subject To
Taxes: $2,842
Highlights
Feature: Hospital
Feature: Library
Feature: Park
Feature: Place Of Worship
Feature: Public Transit
Feature: School
Land
Cross Street: Bronte St S/Louis/La
Municipality District: Milton
Fronting On: East
Parcel Number: 249355677
Pool: None
Sewer: Sewers
Lot Depth: 44.29 Feet
Lot Frontage: 21 Feet
Zoning: Residential
Additional Media
- Virtual Tour: https://propertyvision.ca/tour/6731?unbranded
Rooms
Room details for 224 Mortimer Crescent, Milton
| Type | Dimensions | Description |
|---|---|---|
| Den Main | - | Hardwood Floor, Pot Lights |
| Kitchen 2nd | - | Breakfast Bar, Updated |
| Living 2nd | - | Hardwood Floor, Open Concept, Pot Lights |
| Dining 2nd | - | Hardwood Floor, W/O To Balcony, Pot Lights |
| Prim Bdrm 3rd | - | Hardwood Floor, Closet |
| 2nd Br 3rd | - | Hardwood Floor, Closet |
| 3rd Br 3rd | - | Hardwood Floor, Closet |
| XXXXXXXX | XXX XX, XXXX |
XXXX XXX XXXX |
$XXX,XXX |
| XXX XX, XXXX |
XXXXXX XXX XXXX |
$XXX,XXX | |
| XXXXXXXX | XXX XX, XXXX |
XXXX XXX XXXX |
$XXX,XXX |
| XXX XX, XXXX |
XXXXXX XXX XXXX |
$XXX,XXX | |
| XXXXXXXX | XXX XX, XXXX |
XXXX XXX XXXX |
$XXX,XXX |
| XXX XX, XXXX |
XXXXXX XXX XXXX |
$XXX,XXX | |
| XXXXXXXX | XXX XX, XXXX |
XXXXXX XXX XXXX |
$X,XXX |
| XXX XX, XXXX |
XXXXXX XXX XXXX |
$X,XXX | |
| XXXXXXXX | XXX XX, XXXX |
XXXXXXX XXX XXXX |
|
| XXX XX, XXXX |
XXXXXX XXX XXXX |
$XXX,XXX | |
| XXXXXXXX | XXX XX, XXXX |
XXXXXXX XXX XXXX |
|
| XXX XX, XXXX |
XXXXXX XXX XXXX |
$XXX,XXX |
| XXXXXXXX XXXX | XXX XX, XXXX | $815,000 XXX XXXX |
| XXXXXXXX XXXXXX | XXX XX, XXXX | $629,900 XXX XXXX |
| XXXXXXXX XXXX | XXX XX, XXXX | $815,000 XXX XXXX |
| XXXXXXXX XXXXXX | XXX XX, XXXX | $699,900 XXX XXXX |
| XXXXXXXX XXXX | XXX XX, XXXX | $622,000 XXX XXXX |
| XXXXXXXX XXXXXX | XXX XX, XXXX | $629,900 XXX XXXX |
| XXXXXXXX XXXXXX | XXX XX, XXXX | $2,300 XXX XXXX |
| XXXXXXXX XXXXXX | XXX XX, XXXX | $2,300 XXX XXXX |
| XXXXXXXX XXXXXXX | XXX XX, XXXX | XXX XXXX |
| XXXXXXXX XXXXXX | XXX XX, XXXX | $579,999 XXX XXXX |
| XXXXXXXX XXXXXXX | XXX XX, XXXX | XXX XXXX |
| XXXXXXXX XXXXXX | XXX XX, XXXX | $589,900 XXX XXXX |

Our Lady of Victory School
Elementary: CatholicBoyne Public School
Elementary: PublicLumen Christi Catholic Elementary School Elementary School
Elementary: CatholicSt. Benedict Elementary Catholic School
Elementary: CatholicAnne J. MacArthur Public School
Elementary: PublicP. L. Robertson Public School
Elementary: PublicE C Drury/Trillium Demonstration School
Secondary: ProvincialErnest C Drury School for the Deaf
Secondary: ProvincialGary Allan High School - Milton
Secondary: PublicMilton District High School
Secondary: PublicJean Vanier Catholic Secondary School
Secondary: CatholicBishop Paul Francis Reding Secondary School
Secondary: Catholic

