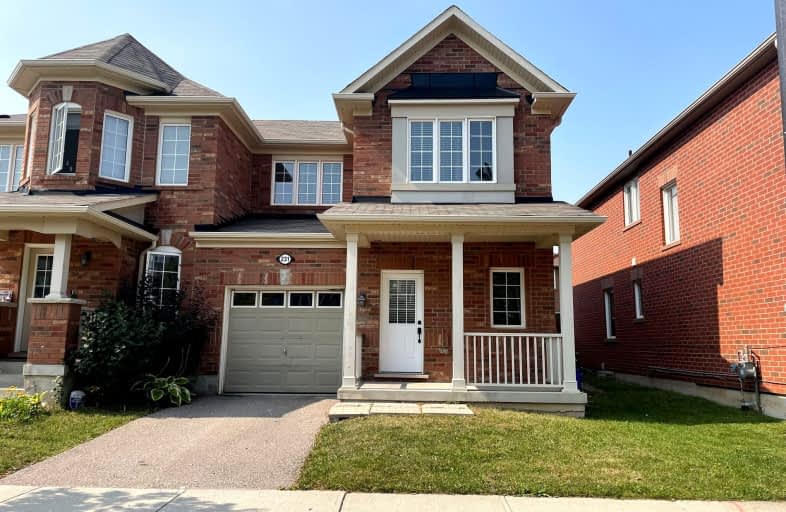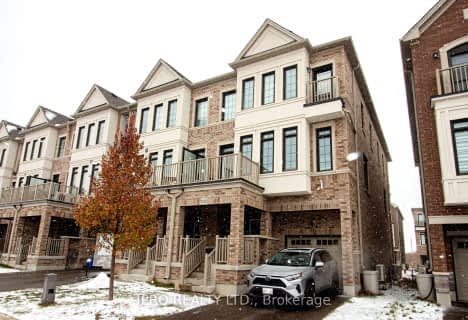Car-Dependent
- Almost all errands require a car.
11
/100
Some Transit
- Most errands require a car.
33
/100
Bikeable
- Some errands can be accomplished on bike.
51
/100

Our Lady of Victory School
Elementary: Catholic
2.11 km
Boyne Public School
Elementary: Public
1.12 km
Lumen Christi Catholic Elementary School Elementary School
Elementary: Catholic
0.65 km
St. Benedict Elementary Catholic School
Elementary: Catholic
1.30 km
Anne J. MacArthur Public School
Elementary: Public
1.31 km
P. L. Robertson Public School
Elementary: Public
0.61 km
E C Drury/Trillium Demonstration School
Secondary: Provincial
3.07 km
Ernest C Drury School for the Deaf
Secondary: Provincial
3.29 km
Gary Allan High School - Milton
Secondary: Public
3.33 km
Milton District High School
Secondary: Public
2.39 km
Jean Vanier Catholic Secondary School
Secondary: Catholic
0.64 km
Bishop Paul Francis Reding Secondary School
Secondary: Catholic
5.13 km
-
Sunny Mount Park
0.93km -
Rasberry Park
Milton ON L9E 1J6 1.51km -
Coates Neighbourhood Park South
776 Philbrook Dr (Philbrook & Cousens Terrace), Milton ON 2.94km
-
CIBC
2530 Postmaster Dr (at Dundas St. W.), Oakville ON L6M 0N2 9.07km -
BMO Bank of Montreal
3027 Appleby Line (Dundas), Burlington ON L7M 0V7 9.72km -
TD Canada Trust ATM
7065 Auburn Rd, Milton ON L9T 7V9 9.96km













