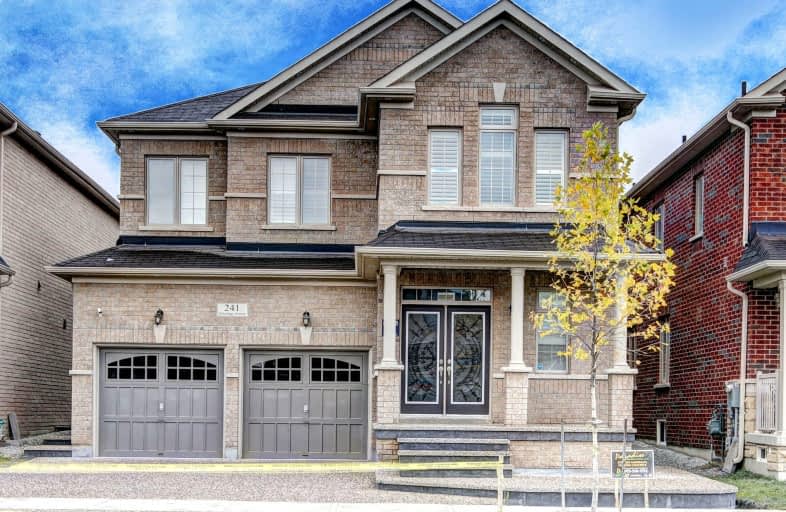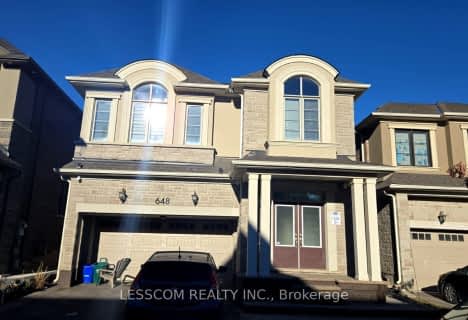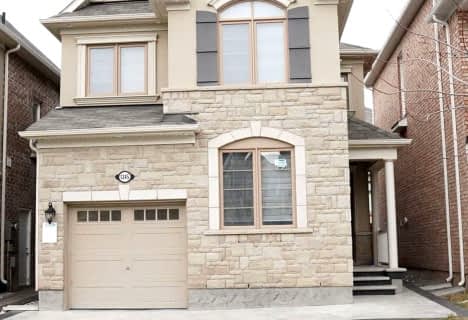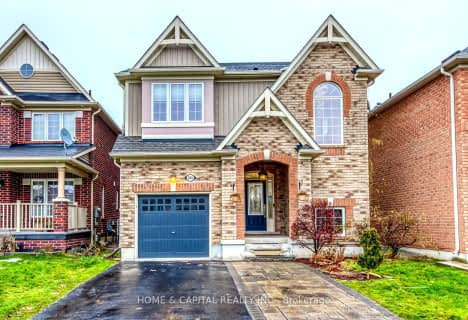Car-Dependent
- Almost all errands require a car.
Some Transit
- Most errands require a car.
Somewhat Bikeable
- Most errands require a car.

Boyne Public School
Elementary: PublicLumen Christi Catholic Elementary School Elementary School
Elementary: CatholicSt. Benedict Elementary Catholic School
Elementary: CatholicOur Lady of Fatima Catholic Elementary School
Elementary: CatholicAnne J. MacArthur Public School
Elementary: PublicP. L. Robertson Public School
Elementary: PublicE C Drury/Trillium Demonstration School
Secondary: ProvincialErnest C Drury School for the Deaf
Secondary: ProvincialGary Allan High School - Milton
Secondary: PublicMilton District High School
Secondary: PublicJean Vanier Catholic Secondary School
Secondary: CatholicCraig Kielburger Secondary School
Secondary: Public-
Rasberry Park
Milton ON L9E 1J6 1.08km -
Optimist Park
2.09km -
Bristol Park
2.79km
-
TD Bank Financial Group
1040 Kennedy Cir, Milton ON L9T 0J9 2.86km -
A.M. Strategic Accountants Inc
225 Main St E, Milton ON L9T 1N9 4.6km -
TD Bank Financial Group
810 Main St E (Thompson Rd), Milton ON L9T 0J4 5.22km
- 1 bath
- 2 bed
- 700 sqft
BSMT-668 Snider Terrace, Milton, Ontario • L9T 7R9 • 1028 - CO Coates














