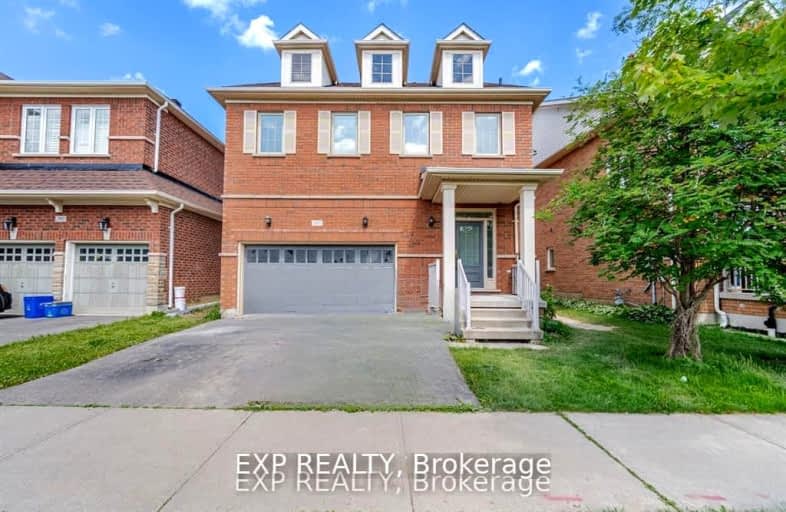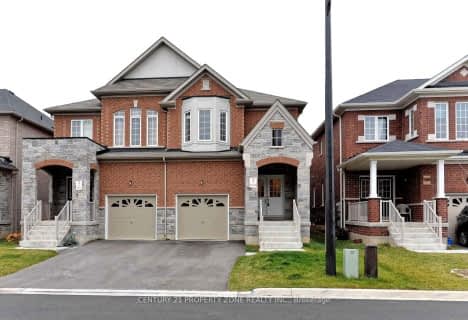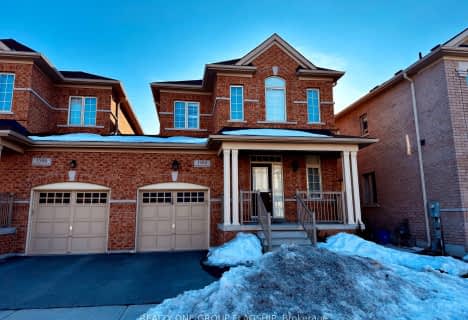Somewhat Walkable
- Some errands can be accomplished on foot.
Some Transit
- Most errands require a car.
Bikeable
- Some errands can be accomplished on bike.

J M Denyes Public School
Elementary: PublicLumen Christi Catholic Elementary School Elementary School
Elementary: CatholicSt. Benedict Elementary Catholic School
Elementary: CatholicQueen of Heaven Elementary Catholic School
Elementary: CatholicP. L. Robertson Public School
Elementary: PublicEscarpment View Public School
Elementary: PublicE C Drury/Trillium Demonstration School
Secondary: ProvincialErnest C Drury School for the Deaf
Secondary: ProvincialGary Allan High School - Milton
Secondary: PublicMilton District High School
Secondary: PublicJean Vanier Catholic Secondary School
Secondary: CatholicBishop Paul Francis Reding Secondary School
Secondary: Catholic-
Scott Neighbourhood Park West
351 Savoline Blvd, Milton ON 0.59km -
Optimist Park
1.42km -
Coates Neighbourhood Park South
776 Philbrook Dr (Philbrook & Cousens Terrace), Milton ON 2.93km
-
RBC Royal Bank
1055 Bronte St S, Milton ON L9T 8X3 2.06km -
TD Canada Trust Branch and ATM
810 Main St E, Milton ON L9T 0J4 3.53km -
TD Bank Financial Group
810 Main St E (Thompson Rd), Milton ON L9T 0J4 3.54km
- — bath
- — bed
- — sqft
08-11 Court Street North, Milton, Ontario • L9T 2S2 • 1035 - OM Old Milton














