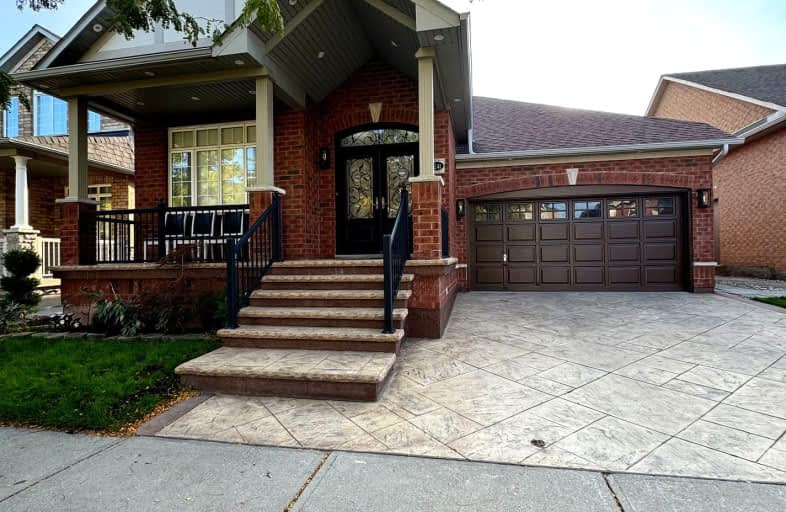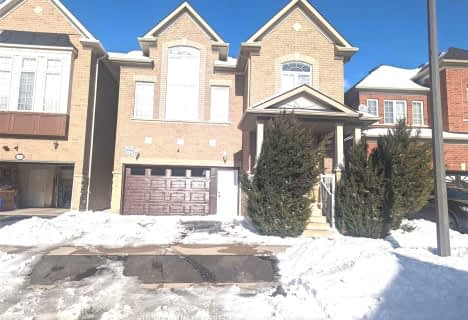Very Walkable
- Most errands can be accomplished on foot.
80
/100
Some Transit
- Most errands require a car.
36
/100
Very Bikeable
- Most errands can be accomplished on bike.
71
/100

E W Foster School
Elementary: Public
1.81 km
ÉÉC Saint-Nicolas
Elementary: Catholic
0.74 km
Robert Baldwin Public School
Elementary: Public
0.98 km
St Peters School
Elementary: Catholic
0.67 km
Chris Hadfield Public School
Elementary: Public
0.41 km
St. Anthony of Padua Catholic Elementary School
Elementary: Catholic
1.67 km
E C Drury/Trillium Demonstration School
Secondary: Provincial
2.46 km
Ernest C Drury School for the Deaf
Secondary: Provincial
2.25 km
Gary Allan High School - Milton
Secondary: Public
2.21 km
Milton District High School
Secondary: Public
3.16 km
Jean Vanier Catholic Secondary School
Secondary: Catholic
5.31 km
Bishop Paul Francis Reding Secondary School
Secondary: Catholic
0.87 km
-
Trudeau Park
2.48km -
Beaty Neighbourhood Park South
820 Bennett Blvd, Milton ON 3.31km -
Coates Neighbourhood Park South
776 Philbrook Dr (Philbrook & Cousens Terrace), Milton ON 3.33km
-
TD Bank Financial Group
810 Main St E (Thompson Rd), Milton ON L9T 0J4 0.95km -
A.M. Strategic Accountants Inc
225 Main St E, Milton ON L9T 1N9 2.43km -
TD Bank Financial Group
1040 Kennedy Cir, Milton ON L9T 0J9 4.1km














