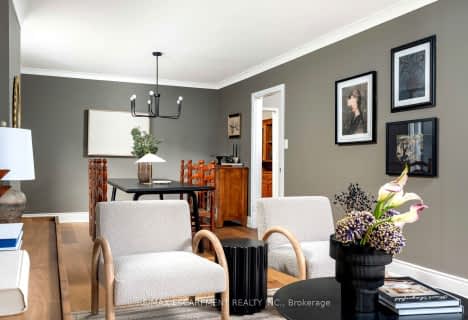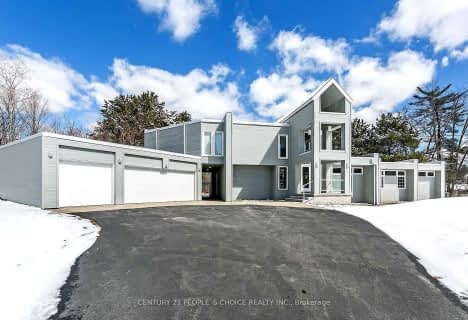Inactive on Jun 30, 2018
Note: Property is not currently for sale or for rent.

-
Type: Detached
-
Style: 2-Storey
-
Lot Size: 196.85 x 492.42 Feet
-
Age: 31-50 years
-
Taxes: $6,959 per year
-
Days on Site: 117 Days
-
Added: Dec 19, 2024 (3 months on market)
-
Updated:
-
Last Checked: 3 months ago
-
MLS®#: W11196541
-
Listed By: Re/max connex realty inc
Well located, well built, well cared for. Surrounded by beautifully landscaped acres. This custom built estate home features bright, spacious foyer, separate master suite, 2 further bedrooms, plus a 4pc bathroom, living room with picture windows, wood fireplace & cathedral ceilings. Separate dining room, renovated eat-in kitchen with four season windows and walkout to deck overlooking manicured yard. "L" shaped bromine pool and hot tub area. Let your teenagers enjoy the lower level rec room, games room, 3pc washroom, walkout to patio & walk in from double car garage. This location was too special to build ordinary! Minutes to 401 & 10 minutes to 407. Luxury and convenience all in one spectacular place! Enjoy the quick commute to your career in the city while still being able to relax and enjoy a quiet weekend. Call for a viewing today! This is a home worth seeing!
Property Details
Facts for 241 McLaren Road, Milton
Status
Days on Market: 117
Last Status: Expired
Sold Date: Jun 23, 2025
Closed Date: Nov 30, -0001
Expiry Date: Jun 30, 2018
Unavailable Date: Jun 30, 2018
Input Date: Mar 05, 2018
Prior LSC: Listing with no contract changes
Property
Status: Sale
Property Type: Detached
Style: 2-Storey
Age: 31-50
Area: Milton
Community: Campbellville
Availability Date: 30-59Days
Assessment Amount: $989,100
Assessment Year: 2017
Inside
Bedrooms: 3
Bathrooms: 3
Kitchens: 1
Rooms: 10
Air Conditioning: Central Air
Fireplace: Yes
Washrooms: 3
Building
Basement: Sep Entrance
Basement 2: W/O
Heat Type: Forced Air
Heat Source: Gas
Exterior: Brick
Exterior: Wood
Elevator: N
Green Verification Status: N
Water Supply Type: Drilled Well
Water Supply: Well
Special Designation: Unknown
Parking
Driveway: Other
Garage Spaces: 2
Garage Type: Attached
Covered Parking Spaces: 10
Total Parking Spaces: 12
Fees
Tax Year: 2017
Tax Legal Description: Consolidation of various properties Pt Lts 17 & 18, Pl M218, Pts
Taxes: $6,959
Land
Cross Street: Main St S/McLaren Rd
Municipality District: Milton
Parcel Number: 249710153
Pool: Inground
Sewer: Septic
Lot Depth: 492.42 Feet
Lot Frontage: 196.85 Feet
Acres: 2-4.99
Zoning: Residential
Rooms
Room details for 241 McLaren Road, Milton
| Type | Dimensions | Description |
|---|---|---|
| Kitchen Main | 7.62 x 4.82 | |
| Dining Main | 3.58 x 3.78 | |
| Living Main | 5.28 x 6.01 | |
| Family Main | 6.40 x 6.24 | |
| Br Main | 2.97 x 5.33 | |
| Br Main | 3.75 x 6.37 | |
| Prim Bdrm 2nd | 3.75 x 4.47 | |
| Rec Bsmt | 11.07 x 4.36 | |
| Games Bsmt | 9.47 x 4.11 | |
| Mudroom Bsmt | 7.28 x 1.49 | |
| Bathroom Main | 2.56 x 2.87 | |
| Bathroom 2nd | - | Hot Tub |
| XXXXXXXX | XXX XX, XXXX |
XXXXXXXX XXX XXXX |
|
| XXX XX, XXXX |
XXXXXX XXX XXXX |
$X,XXX,XXX | |
| XXXXXXXX | XXX XX, XXXX |
XXXX XXX XXXX |
$X,XXX,XXX |
| XXX XX, XXXX |
XXXXXX XXX XXXX |
$X,XXX,XXX | |
| XXXXXXXX | XXX XX, XXXX |
XXXXXXX XXX XXXX |
|
| XXX XX, XXXX |
XXXXXX XXX XXXX |
$X,XXX,XXX | |
| XXXXXXXX | XXX XX, XXXX |
XXXXXXXX XXX XXXX |
|
| XXX XX, XXXX |
XXXXXX XXX XXXX |
$X,XXX,XXX | |
| XXXXXXXX | XXX XX, XXXX |
XXXXXXX XXX XXXX |
|
| XXX XX, XXXX |
XXXXXX XXX XXXX |
$X,XXX,XXX | |
| XXXXXXXX | XXX XX, XXXX |
XXXXXXXX XXX XXXX |
|
| XXX XX, XXXX |
XXXXXX XXX XXXX |
$X,XXX,XXX | |
| XXXXXXXX | XXX XX, XXXX |
XXXXXXXX XXX XXXX |
|
| XXX XX, XXXX |
XXXXXX XXX XXXX |
$X,XXX,XXX | |
| XXXXXXXX | XXX XX, XXXX |
XXXXXXXX XXX XXXX |
|
| XXX XX, XXXX |
XXXXXX XXX XXXX |
$X,XXX,XXX |
| XXXXXXXX XXXXXXXX | XXX XX, XXXX | XXX XXXX |
| XXXXXXXX XXXXXX | XXX XX, XXXX | $1,999,000 XXX XXXX |
| XXXXXXXX XXXX | XXX XX, XXXX | $1,470,000 XXX XXXX |
| XXXXXXXX XXXXXX | XXX XX, XXXX | $1,529,000 XXX XXXX |
| XXXXXXXX XXXXXXX | XXX XX, XXXX | XXX XXXX |
| XXXXXXXX XXXXXX | XXX XX, XXXX | $1,579,000 XXX XXXX |
| XXXXXXXX XXXXXXXX | XXX XX, XXXX | XXX XXXX |
| XXXXXXXX XXXXXX | XXX XX, XXXX | $1,579,000 XXX XXXX |
| XXXXXXXX XXXXXXX | XXX XX, XXXX | XXX XXXX |
| XXXXXXXX XXXXXX | XXX XX, XXXX | $1,679,000 XXX XXXX |
| XXXXXXXX XXXXXXXX | XXX XX, XXXX | XXX XXXX |
| XXXXXXXX XXXXXX | XXX XX, XXXX | $1,699,900 XXX XXXX |
| XXXXXXXX XXXXXXXX | XXX XX, XXXX | XXX XXXX |
| XXXXXXXX XXXXXX | XXX XX, XXXX | $1,750,000 XXX XXXX |
| XXXXXXXX XXXXXXXX | XXX XX, XXXX | XXX XXXX |
| XXXXXXXX XXXXXX | XXX XX, XXXX | $1,999,000 XXX XXXX |

Martin Street Public School
Elementary: PublicOur Lady of Mount Carmel Catholic Elementary School
Elementary: CatholicKilbride Public School
Elementary: PublicBalaclava Public School
Elementary: PublicBrookville Public School
Elementary: PublicQueen of Heaven Elementary Catholic School
Elementary: CatholicE C Drury/Trillium Demonstration School
Secondary: ProvincialErnest C Drury School for the Deaf
Secondary: ProvincialGary Allan High School - Milton
Secondary: PublicMilton District High School
Secondary: PublicJean Vanier Catholic Secondary School
Secondary: CatholicBishop Paul Francis Reding Secondary School
Secondary: Catholic- 2 bath
- 3 bed
- 1500 sqft
4317 Limestone Road, Milton, Ontario • L0P 1B0 • Campbellville
- 3 bath
- 3 bed
- 2000 sqft
258 Boland Crescent, Milton, Ontario • L0P 1B0 • Campbellville


