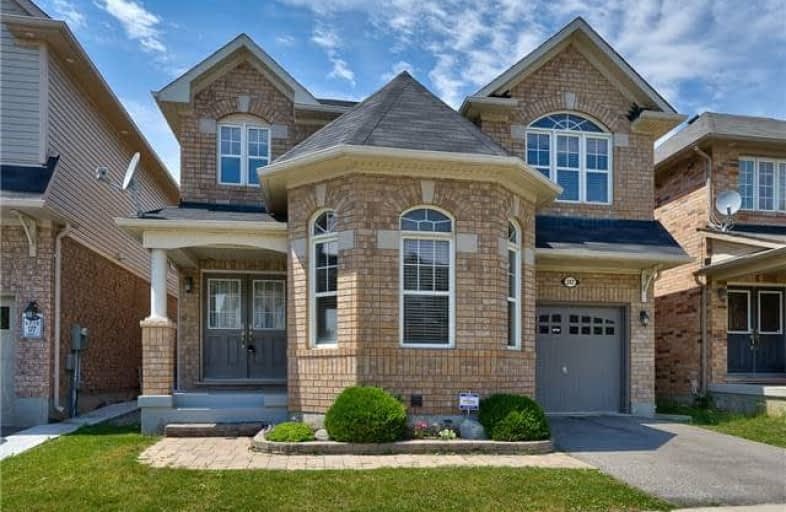
Lumen Christi Catholic Elementary School Elementary School
Elementary: Catholic
0.61 km
St. Benedict Elementary Catholic School
Elementary: Catholic
1.05 km
Queen of Heaven Elementary Catholic School
Elementary: Catholic
1.20 km
Anne J. MacArthur Public School
Elementary: Public
1.32 km
P. L. Robertson Public School
Elementary: Public
0.42 km
Escarpment View Public School
Elementary: Public
0.97 km
E C Drury/Trillium Demonstration School
Secondary: Provincial
2.52 km
Ernest C Drury School for the Deaf
Secondary: Provincial
2.77 km
Gary Allan High School - Milton
Secondary: Public
2.74 km
Milton District High School
Secondary: Public
1.80 km
Jean Vanier Catholic Secondary School
Secondary: Catholic
1.42 km
Bishop Paul Francis Reding Secondary School
Secondary: Catholic
4.66 km








