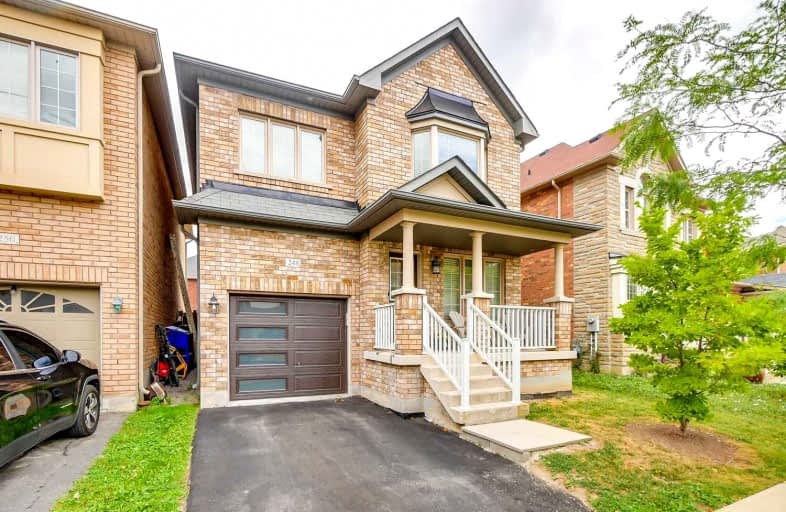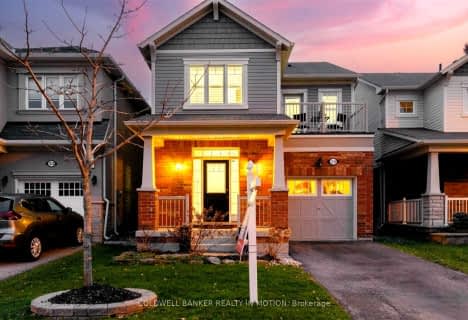
J M Denyes Public School
Elementary: PublicMartin Street Public School
Elementary: PublicOur Lady of Victory School
Elementary: CatholicHoly Rosary Separate School
Elementary: CatholicQueen of Heaven Elementary Catholic School
Elementary: CatholicEscarpment View Public School
Elementary: PublicE C Drury/Trillium Demonstration School
Secondary: ProvincialErnest C Drury School for the Deaf
Secondary: ProvincialGary Allan High School - Milton
Secondary: PublicMilton District High School
Secondary: PublicJean Vanier Catholic Secondary School
Secondary: CatholicBishop Paul Francis Reding Secondary School
Secondary: Catholic- 4 bath
- 4 bed
- 2000 sqft
297 Cedric Terrace, Milton, Ontario • L9T 8P2 • 1033 - HA Harrison














