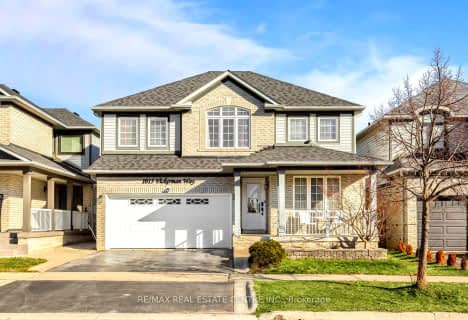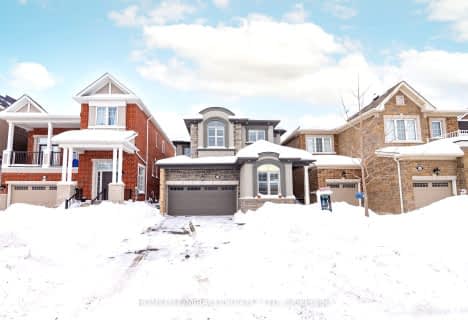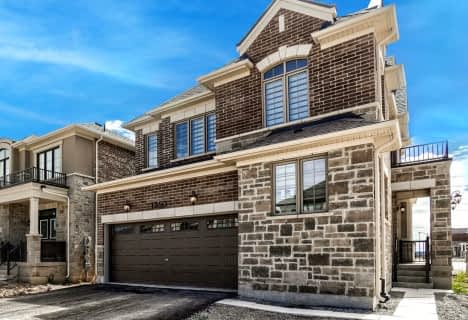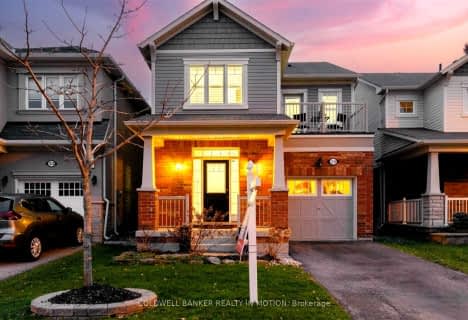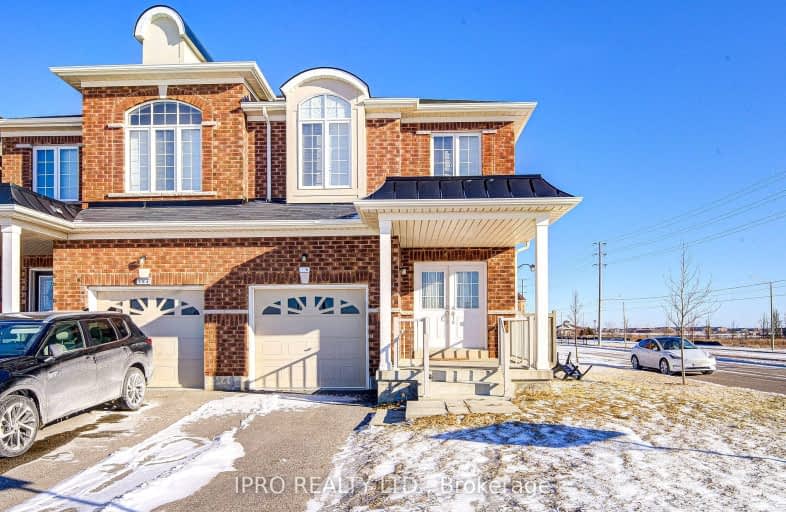
Car-Dependent
- Almost all errands require a car.
Minimal Transit
- Almost all errands require a car.
Somewhat Bikeable
- Most errands require a car.

Boyne Public School
Elementary: PublicLumen Christi Catholic Elementary School Elementary School
Elementary: CatholicSt. Benedict Elementary Catholic School
Elementary: CatholicAnne J. MacArthur Public School
Elementary: PublicP. L. Robertson Public School
Elementary: PublicEscarpment View Public School
Elementary: PublicE C Drury/Trillium Demonstration School
Secondary: ProvincialErnest C Drury School for the Deaf
Secondary: ProvincialGary Allan High School - Milton
Secondary: PublicMilton District High School
Secondary: PublicJean Vanier Catholic Secondary School
Secondary: CatholicBishop Paul Francis Reding Secondary School
Secondary: Catholic-
Optimist Park
0.84km -
Rasberry Park
Milton ON L9E 1J6 2.28km -
Rattlesnake Point
7200 Appleby Line, Milton ON L9E 0M9 3.56km
-
TD Bank Financial Group
1040 Kennedy Cir, Milton ON L9T 0J9 4.13km -
A.M. Strategic Accountants Inc
225 Main St E, Milton ON L9T 1N9 4.15km -
TD Bank Financial Group
810 Main St E (Thompson Rd), Milton ON L9T 0J4 5.38km
- 4 bath
- 4 bed
- 2000 sqft
297 Cedric Terrace, Milton, Ontario • L9T 8P2 • 1033 - HA Harrison






