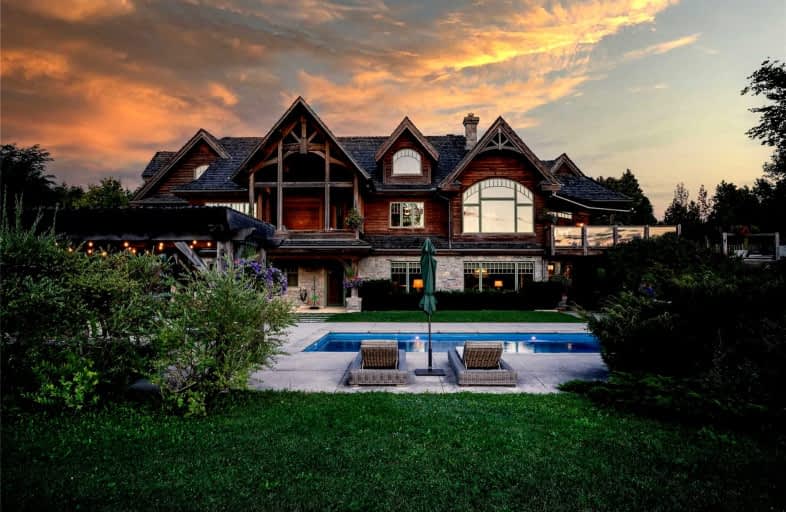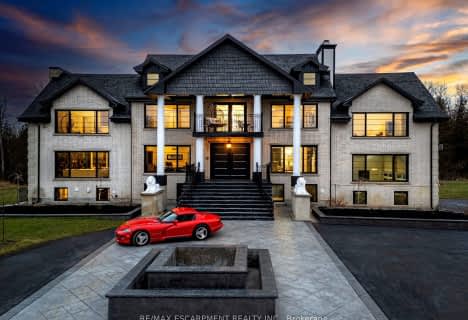Sold on Nov 09, 2021
Note: Property is not currently for sale or for rent.

-
Type: Detached
-
Style: 2-Storey
-
Size: 5000 sqft
-
Lot Size: 1439.97 x 1979.55 Feet
-
Age: 6-15 years
-
Taxes: $5,542 per year
-
Days on Site: 46 Days
-
Added: Sep 24, 2021 (1 month on market)
-
Updated:
-
Last Checked: 3 hours ago
-
MLS®#: W5382388
-
Listed By: Keller williams real estate associates, brokerage
Exquisite Architecture Meets Fields Of Lavender & Opportunity That Only Comes Once In A Lifetime. 54Acres Of Remarkable Luxury, Beauty & Prosperous Possibility. Custom Timber Frame Home W' Intricate Western Pine Construction Accented By Muskoka Granite. 7500Sf Total. Stunning Main Flr Master W' Spa-Like Ensuite & W/I Closet. Picture Windows Throughout. Overlook Lavender Fields, Pond, Paddocks, Woods/Trails. Award Winning Backyard Oasis. Open Air Muskoka Room
Extras
Fibreglass Pool W'stone Waterfall, Swedish Barrel Sauna, Lounge Area, 2 Tier Deck W'hot Tub & Outdoor Shower. Above Grade Bsmt, 10Ft Ceilings, Guest Bed&Bath, Wet Bar, Gym/Games Rm. Possibility To Combine 3 Properties. Ask La For Info Pack
Property Details
Facts for 2501 25 Side Road, Milton
Status
Days on Market: 46
Last Status: Sold
Sold Date: Nov 09, 2021
Closed Date: Apr 12, 2022
Expiry Date: Mar 24, 2022
Sold Price: $6,300,000
Unavailable Date: Nov 09, 2021
Input Date: Sep 24, 2021
Property
Status: Sale
Property Type: Detached
Style: 2-Storey
Size (sq ft): 5000
Age: 6-15
Area: Milton
Community: Nassagaweya
Availability Date: Tbd
Inside
Bedrooms: 4
Bedrooms Plus: 1
Bathrooms: 5
Kitchens: 1
Rooms: 12
Den/Family Room: Yes
Air Conditioning: Central Air
Fireplace: Yes
Laundry Level: Main
Central Vacuum: Y
Washrooms: 5
Building
Basement: Finished
Basement 2: Full
Heat Type: Heat Pump
Heat Source: Grnd Srce
Exterior: Stone
Exterior: Wood
Water Supply Type: Drilled Well
Water Supply: Well
Special Designation: Unknown
Other Structures: Barn
Other Structures: Paddocks
Parking
Driveway: Available
Garage Spaces: 3
Garage Type: Attached
Covered Parking Spaces: 20
Total Parking Spaces: 23
Fees
Tax Year: 2021
Tax Legal Description: Pt Lt 26, Con 3 Nas, As In 267897. Town Of Milton
Taxes: $5,542
Highlights
Feature: Ravine
Feature: River/Stream
Feature: Rolling
Feature: Wooded/Treed
Land
Cross Street: 25 Side Road/ Guelph
Municipality District: Milton
Fronting On: North
Pool: Inground
Sewer: Septic
Lot Depth: 1979.55 Feet
Lot Frontage: 1439.97 Feet
Acres: 50-99.99
Zoning: Res/Farm Nec
Farm: Mixed Use
Additional Media
- Virtual Tour: https://propertycontent.ca/2501-25siderd-mls/
Rooms
Room details for 2501 25 Side Road, Milton
| Type | Dimensions | Description |
|---|---|---|
| Great Rm Main | 6.98 x 6.98 | Hardwood Floor, Fireplace, Vaulted Ceiling |
| Kitchen Main | 6.83 x 5.03 | Stainless Steel Appl, Granite Counter, Centre Island |
| Dining Main | 4.39 x 5.05 | Hardwood Floor, Picture Window, W/O To Deck |
| Prim Bdrm Main | 6.63 x 5.33 | Hardwood Floor, W/I Closet, 5 Pc Ensuite |
| Br Main | 3.78 x 3.56 | Vaulted Ceiling, Large Closet, Picture Window |
| Office Main | 4.06 x 3.89 | Hardwood Floor, Access To Garage |
| Br 2nd | 7.21 x 4.55 | Broadloom, Vaulted Ceiling, W/I Closet |
| Br 2nd | 7.21 x 3.66 | Broadloom, Vaulted Ceiling, Double Closet |
| Sitting 2nd | 4.47 x 8.15 | Hardwood Floor, Closet |
| Rec Lower | 9.04 x 5.49 | Broadloom, Fireplace, Open Concept |
| Exercise Lower | 8.84 x 9.12 | Concrete Floor, Open Concept, Picture Window |
| Br Lower | 6.93 x 5.99 | Broadloom, Semi Ensuite, Large Closet |
| XXXXXXXX | XXX XX, XXXX |
XXXX XXX XXXX |
$X,XXX,XXX |
| XXX XX, XXXX |
XXXXXX XXX XXXX |
$X,XXX,XXX | |
| XXXXXXXX | XXX XX, XXXX |
XXXXXXXX XXX XXXX |
|
| XXX XX, XXXX |
XXXXXX XXX XXXX |
$X,XXX,XXX | |
| XXXXXXXX | XXX XX, XXXX |
XXXXXXXX XXX XXXX |
|
| XXX XX, XXXX |
XXXXXX XXX XXXX |
$X,XXX,XXX | |
| XXXXXXXX | XXX XX, XXXX |
XXXXXXX XXX XXXX |
|
| XXX XX, XXXX |
XXXXXX XXX XXXX |
$X,XXX,XXX | |
| XXXXXXXX | XXX XX, XXXX |
XXXXXXX XXX XXXX |
|
| XXX XX, XXXX |
XXXXXX XXX XXXX |
$X,XXX,XXX | |
| XXXXXXXX | XXX XX, XXXX |
XXXXXXX XXX XXXX |
|
| XXX XX, XXXX |
XXXXXX XXX XXXX |
$X,XXX,XXX |
| XXXXXXXX XXXX | XXX XX, XXXX | $6,300,000 XXX XXXX |
| XXXXXXXX XXXXXX | XXX XX, XXXX | $6,499,000 XXX XXXX |
| XXXXXXXX XXXXXXXX | XXX XX, XXXX | XXX XXXX |
| XXXXXXXX XXXXXX | XXX XX, XXXX | $5,995,000 XXX XXXX |
| XXXXXXXX XXXXXXXX | XXX XX, XXXX | XXX XXXX |
| XXXXXXXX XXXXXX | XXX XX, XXXX | $5,995,000 XXX XXXX |
| XXXXXXXX XXXXXXX | XXX XX, XXXX | XXX XXXX |
| XXXXXXXX XXXXXX | XXX XX, XXXX | $6,300,000 XXX XXXX |
| XXXXXXXX XXXXXXX | XXX XX, XXXX | XXX XXXX |
| XXXXXXXX XXXXXX | XXX XX, XXXX | $6,300,000 XXX XXXX |
| XXXXXXXX XXXXXXX | XXX XX, XXXX | XXX XXXX |
| XXXXXXXX XXXXXX | XXX XX, XXXX | $8,995,000 XXX XXXX |

Sacred Heart Catholic School
Elementary: CatholicEcole Harris Mill Public School
Elementary: PublicRockwood Centennial Public School
Elementary: PublicBrookville Public School
Elementary: PublicSt Joseph's School
Elementary: CatholicSt Ignatius of Loyola Catholic School
Elementary: CatholicDay School -Wellington Centre For ContEd
Secondary: PublicSt John Bosco Catholic School
Secondary: CatholicActon District High School
Secondary: PublicBishop Macdonell Catholic Secondary School
Secondary: CatholicSt James Catholic School
Secondary: CatholicJohn F Ross Collegiate and Vocational Institute
Secondary: Public- 8 bath
- 7 bed
- 3500 sqft
12199 Guelph Line, Milton, Ontario • L0P 1B0 • Campbellville



