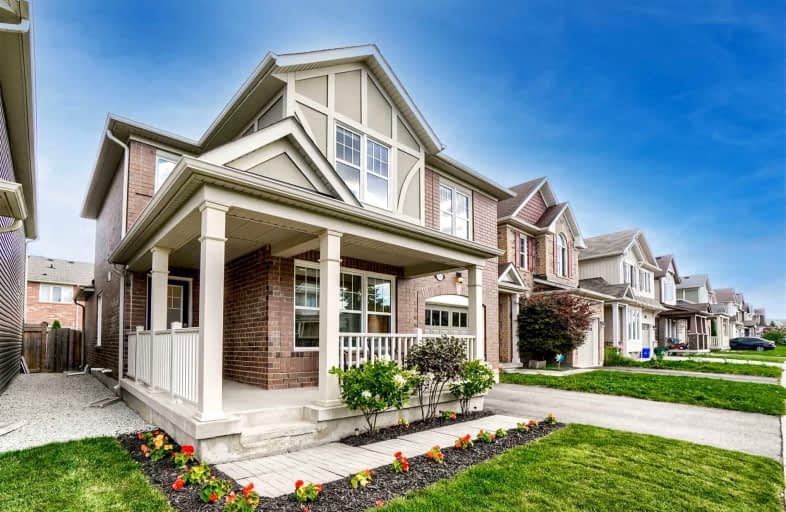
Our Lady of Victory School
Elementary: Catholic
1.54 km
Boyne Public School
Elementary: Public
0.63 km
Lumen Christi Catholic Elementary School Elementary School
Elementary: Catholic
1.10 km
St. Benedict Elementary Catholic School
Elementary: Catholic
0.74 km
Anne J. MacArthur Public School
Elementary: Public
0.65 km
P. L. Robertson Public School
Elementary: Public
0.83 km
E C Drury/Trillium Demonstration School
Secondary: Provincial
2.49 km
Ernest C Drury School for the Deaf
Secondary: Provincial
2.70 km
Gary Allan High School - Milton
Secondary: Public
2.77 km
Milton District High School
Secondary: Public
1.87 km
Jean Vanier Catholic Secondary School
Secondary: Catholic
0.43 km
Bishop Paul Francis Reding Secondary School
Secondary: Catholic
4.50 km














