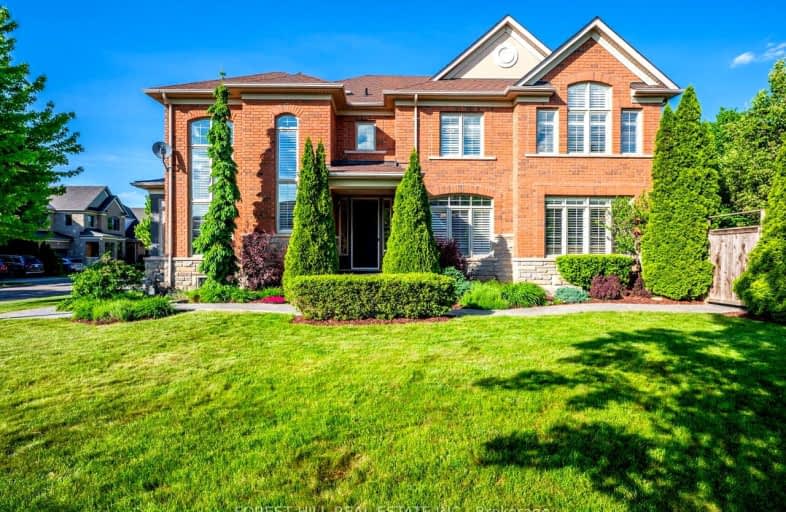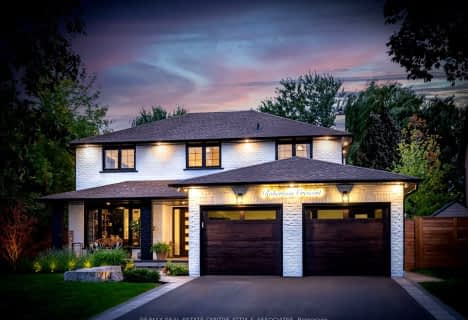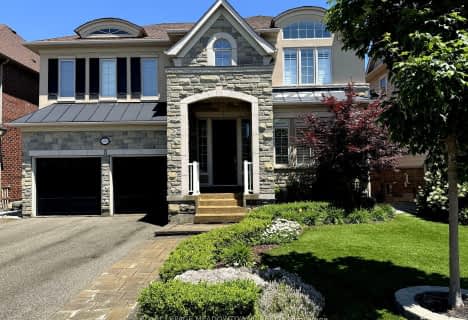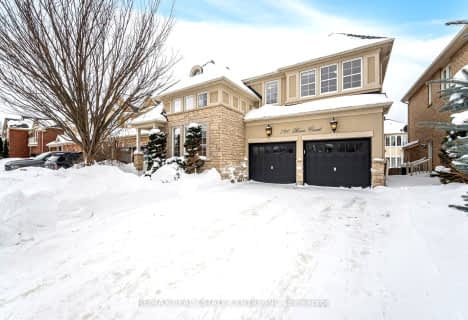Car-Dependent
- Most errands require a car.
Some Transit
- Most errands require a car.
Bikeable
- Some errands can be accomplished on bike.

J M Denyes Public School
Elementary: PublicMartin Street Public School
Elementary: PublicHoly Rosary Separate School
Elementary: CatholicW I Dick Middle School
Elementary: PublicQueen of Heaven Elementary Catholic School
Elementary: CatholicEscarpment View Public School
Elementary: PublicE C Drury/Trillium Demonstration School
Secondary: ProvincialErnest C Drury School for the Deaf
Secondary: ProvincialGary Allan High School - Milton
Secondary: PublicMilton District High School
Secondary: PublicJean Vanier Catholic Secondary School
Secondary: CatholicBishop Paul Francis Reding Secondary School
Secondary: Catholic-
Scott Neighbourhood Park West
351 Savoline Blvd, Milton ON 0.92km -
Leiterman Park
284 Leiterman Dr, Milton ON L9T 8B9 2.85km -
Coates Neighbourhood Park South
776 Philbrook Dr (Philbrook & Cousens Terrace), Milton ON 3.41km
-
BMO Bank of Montreal
1035 Bronte St S, Milton ON L9T 8X3 2.95km -
TD Bank Financial Group
1040 Kennedy Cir, Milton ON L9T 0J9 4.32km -
Hsbc Bank Canada
91 James Snow Pky N (401), Hornby ON L9E 0H3 5.04km
- 4 bath
- 4 bed
- 2500 sqft
820 Rayner Court, Milton, Ontario • L9T 0N8 • 1033 - HA Harrison












