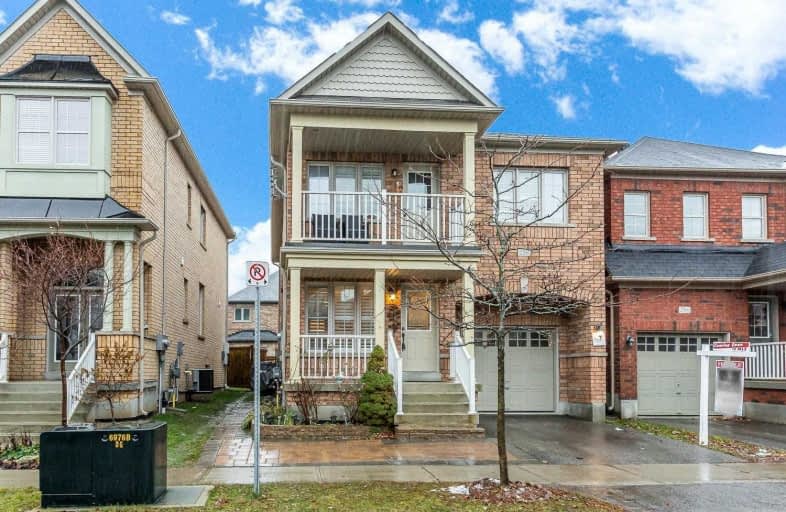Sold on Dec 07, 2018
Note: Property is not currently for sale or for rent.

-
Type: Detached
-
Style: 2-Storey
-
Lot Size: 32.15 x 88.1 Feet
-
Age: No Data
-
Taxes: $3,586 per year
-
Days on Site: 11 Days
-
Added: Nov 26, 2018 (1 week on market)
-
Updated:
-
Last Checked: 2 months ago
-
MLS®#: W4311497
-
Listed By: Re/max realty one inc., brokerage
Walking Into This Beautiful, Maintained& Freshly Painted 4 Bdrm Home, . Living W/Dining. Combined Kitchen And Family Rm. Entering Into The Kitchen You Will Find A Large Upgraded Island With Double Sinks, S/S Appliances Incls A Gas Stove , Extended Cabinets For More Kitchen Storage & Potlights. 4 Bedroom With Den (Or Computer Room).Finished Bsmt With Separate Entrance, Kitchen & 1 Bedroom & Living Room. Interlocking To Extend The Driveway
Property Details
Facts for 256 Giddings Crescent, Milton
Status
Days on Market: 11
Last Status: Sold
Sold Date: Dec 07, 2018
Closed Date: Jan 25, 2019
Expiry Date: Feb 26, 2019
Sold Price: $790,000
Unavailable Date: Dec 07, 2018
Input Date: Nov 26, 2018
Property
Status: Sale
Property Type: Detached
Style: 2-Storey
Area: Milton
Community: Scott
Availability Date: Tba
Inside
Bedrooms: 4
Bedrooms Plus: 2
Bathrooms: 4
Kitchens: 1
Kitchens Plus: 1
Rooms: 8
Den/Family Room: Yes
Air Conditioning: Central Air
Fireplace: No
Washrooms: 4
Building
Basement: Apartment
Basement 2: Sep Entrance
Heat Type: Forced Air
Heat Source: Gas
Exterior: Brick
Water Supply: Municipal
Special Designation: Unknown
Parking
Driveway: Private
Garage Spaces: 1
Garage Type: Attached
Covered Parking Spaces: 2
Fees
Tax Year: 2018
Tax Legal Description: Part Of Lot 256, Plan 20M 1040 Parts 50&51
Taxes: $3,586
Land
Cross Street: Scott Blvd/Jarett Cr
Municipality District: Milton
Fronting On: West
Parcel Number: 249622487
Pool: None
Sewer: Sewers
Lot Depth: 88.1 Feet
Lot Frontage: 32.15 Feet
Acres: < .50
Additional Media
- Virtual Tour: https://tours.myvirtualhome.ca/1190699?idx=1
Rooms
Room details for 256 Giddings Crescent, Milton
| Type | Dimensions | Description |
|---|---|---|
| Kitchen Main | 3.90 x 3.40 | Ceramic Floor, Stainless Steel Ap |
| Family Main | 5.20 x 4.20 | Hardwood Floor |
| Dining Main | 2.10 x 5.70 | Hardwood Floor, O/Looks Living |
| Breakfast Main | 3.10 x 2.70 | Ceramic Floor, W/O To Yard |
| Master 2nd | 4.60 x 4.80 | Broadloom, 5 Pc Bath |
| 2nd Br 2nd | 3.30 x 3.70 | Broadloom, Window |
| 3rd Br 2nd | 3.60 x 3.00 | Broadloom, W/O To Balcony |
| 4th Br 2nd | 3.30 x 3.30 | Broadloom, Window |
| 5th Br Bsmt | - | |
| Rec Bsmt | - | Laminate |
| Laundry Main | - | Ceramic Floor |
| Kitchen Bsmt | - | Laminate, B/I Appliances |
| XXXXXXXX | XXX XX, XXXX |
XXXX XXX XXXX |
$XXX,XXX |
| XXX XX, XXXX |
XXXXXX XXX XXXX |
$XXX,XXX |
| XXXXXXXX XXXX | XXX XX, XXXX | $790,000 XXX XXXX |
| XXXXXXXX XXXXXX | XXX XX, XXXX | $798,880 XXX XXXX |

J M Denyes Public School
Elementary: PublicMartin Street Public School
Elementary: PublicOur Lady of Victory School
Elementary: CatholicHoly Rosary Separate School
Elementary: CatholicQueen of Heaven Elementary Catholic School
Elementary: CatholicEscarpment View Public School
Elementary: PublicE C Drury/Trillium Demonstration School
Secondary: ProvincialErnest C Drury School for the Deaf
Secondary: ProvincialGary Allan High School - Milton
Secondary: PublicMilton District High School
Secondary: PublicJean Vanier Catholic Secondary School
Secondary: CatholicBishop Paul Francis Reding Secondary School
Secondary: Catholic- 3 bath
- 4 bed
282 Gleave Terrace North, Milton, Ontario • L9T 8N9 • 1033 - HA Harrison



