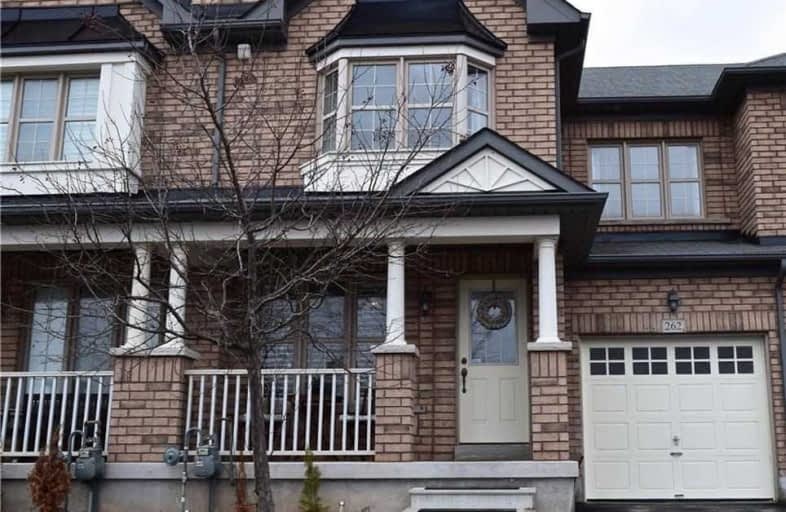
J M Denyes Public School
Elementary: Public
1.02 km
Martin Street Public School
Elementary: Public
1.66 km
Our Lady of Victory School
Elementary: Catholic
1.33 km
Holy Rosary Separate School
Elementary: Catholic
1.73 km
Queen of Heaven Elementary Catholic School
Elementary: Catholic
0.94 km
Escarpment View Public School
Elementary: Public
0.54 km
E C Drury/Trillium Demonstration School
Secondary: Provincial
1.61 km
Ernest C Drury School for the Deaf
Secondary: Provincial
1.86 km
Gary Allan High School - Milton
Secondary: Public
1.70 km
Milton District High School
Secondary: Public
1.09 km
Jean Vanier Catholic Secondary School
Secondary: Catholic
2.62 km
Bishop Paul Francis Reding Secondary School
Secondary: Catholic
3.61 km




