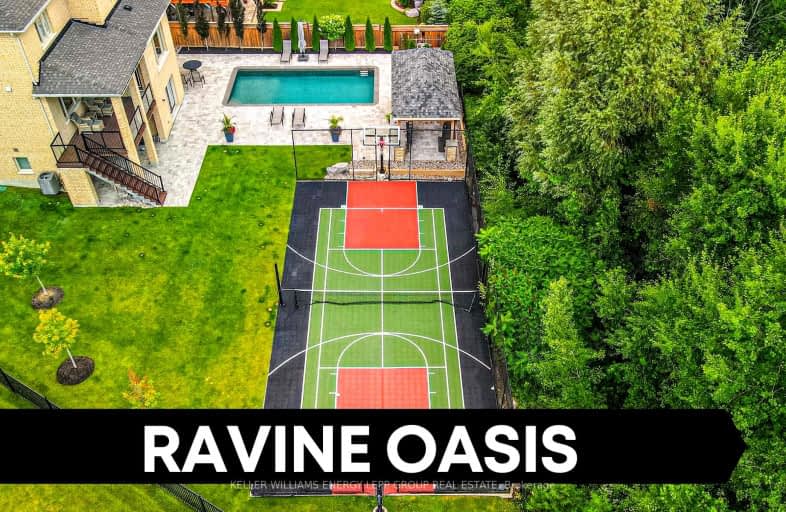
3D Walkthrough
Car-Dependent
- Almost all errands require a car.
6
/100
Some Transit
- Most errands require a car.
37
/100
Somewhat Bikeable
- Most errands require a car.
39
/100

St Bernard Catholic School
Elementary: Catholic
2.22 km
Fallingbrook Public School
Elementary: Public
2.10 km
Glen Dhu Public School
Elementary: Public
2.77 km
Sir Samuel Steele Public School
Elementary: Public
1.28 km
John Dryden Public School
Elementary: Public
1.82 km
St Mark the Evangelist Catholic School
Elementary: Catholic
1.70 km
Father Donald MacLellan Catholic Sec Sch Catholic School
Secondary: Catholic
3.25 km
ÉSC Saint-Charles-Garnier
Secondary: Catholic
2.79 km
Monsignor Paul Dwyer Catholic High School
Secondary: Catholic
3.28 km
R S Mclaughlin Collegiate and Vocational Institute
Secondary: Public
3.69 km
Father Leo J Austin Catholic Secondary School
Secondary: Catholic
2.11 km
Sinclair Secondary School
Secondary: Public
1.48 km
-
Fallingbrook Park
2.83km -
Optimist Park
Cassels rd, Brooklin ON 3.9km -
Cachet Park
140 Cachet Blvd, Whitby ON 4.17km
-
Scotiabank
685 Taunton Rd E, Whitby ON L1R 2X5 0.88km -
TD Bank Financial Group
920 Taunton Rd E, Whitby ON L1R 3L8 0.92km -
TD Canada Trust Branch and ATM
110 Taunton Rd W, Whitby ON L1R 3H8 2.95km

