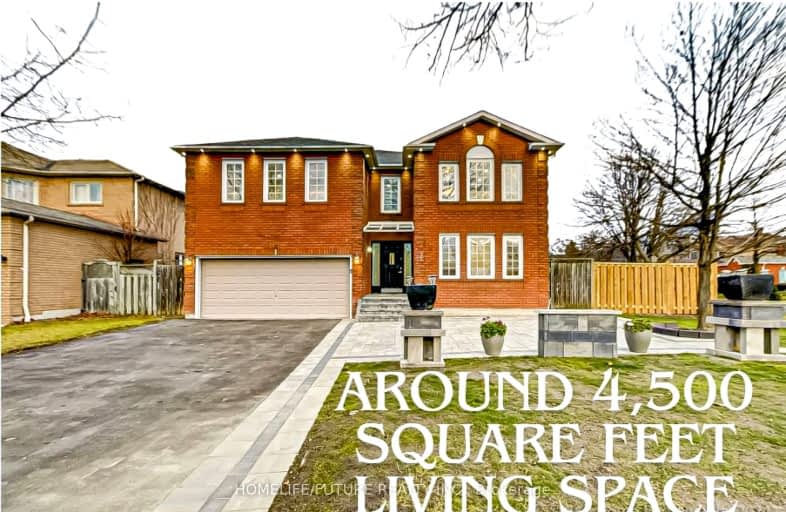Car-Dependent
- Most errands require a car.
Some Transit
- Most errands require a car.
Somewhat Bikeable
- Most errands require a car.

St Paul Catholic School
Elementary: CatholicStephen G Saywell Public School
Elementary: PublicDr Robert Thornton Public School
Elementary: PublicSir Samuel Steele Public School
Elementary: PublicJohn Dryden Public School
Elementary: PublicSt Mark the Evangelist Catholic School
Elementary: CatholicFather Donald MacLellan Catholic Sec Sch Catholic School
Secondary: CatholicMonsignor Paul Dwyer Catholic High School
Secondary: CatholicR S Mclaughlin Collegiate and Vocational Institute
Secondary: PublicAnderson Collegiate and Vocational Institute
Secondary: PublicFather Leo J Austin Catholic Secondary School
Secondary: CatholicSinclair Secondary School
Secondary: Public-
Wendel Clark’s Classic Grill & Bar
67 Simcoe Street N, Oshawa, ON L1G 4S3 1.08km -
Chuck's Roadhouse
700 Taunton Road E, Whitby, ON L1R 0K6 1.43km -
The Thornton Arms
575 Thornton Road N, Oshawa, ON L1J 8L5 1.42km
-
Tim Hortons
4051 Thickson Rd N, Whitby, ON L1R 2X3 1.41km -
Starbucks
660 Taunton Road E, Whitby, ON L1Z 1V6 1.41km -
Pür & Simple
4071 Thickson Road N, Whitby, ON L1R 2X3 1.45km
-
Orangetheory Fitness Whitby
4071 Thickson Rd N, Whitby, ON L1R 2X3 1.45km -
LA Fitness
350 Taunton Road East, Whitby, ON L1R 0H4 2.67km -
fit4less
3500 Brock Street N, Unit 1, Whitby, ON L1R 3J4 3.21km
-
Shoppers Drug Mart
4081 Thickson Rd N, Whitby, ON L1R 2X3 1.45km -
Shoppers Drug Mart
1801 Dundas Street E, Whitby, ON L1N 2L3 3.12km -
I.D.A. SCOTTS DRUG MART
1000 Simcoe Street N, Oshawa, ON L1G 4W4 3.4km
-
Lagos Kitchen
3447 Garrard Road, Whitby, ON L1R 2J3 0.29km -
Snuffy's Grill
3555 Thickson Road S, No Frills Plaza, Whitby, ON L1R 2H1 0.59km -
PB'S FISH & CHIPS
3555 Thickson Road N, Ste 7, Whitby, ON L1R 2H1 0.6km
-
Whitby Mall
1615 Dundas Street E, Whitby, ON L1N 7G3 3.25km -
Oshawa Centre
419 King Street W, Oshawa, ON L1J 2K5 3.9km -
Dollar Tree
690 Taunton Rd E, Whitby, ON L1R 2K4 1.47km
-
Conroy's No Frills
3555 Thickson Road, Whitby, ON L1R 1Z6 0.61km -
Farm Boy
360 Taunton Road E, Whitby, ON L1R 0H4 2.76km -
Zam Zam Food Market
1910 Dundas Street E, Unit 102, Whitby, ON L1N 2L6 2.96km
-
Liquor Control Board of Ontario
74 Thickson Road S, Whitby, ON L1N 7T2 3.25km -
LCBO
400 Gibb Street, Oshawa, ON L1J 0B2 4.34km -
The Beer Store
200 Ritson Road N, Oshawa, ON L1H 5J8 4.66km
-
Certigard (Petro-Canada)
1545 Rossland Road E, Whitby, ON L1N 9Y5 1.21km -
Canadian Tire Gas+
4080 Garden Street, Whitby, ON L1R 3K5 2.63km -
Shine Auto Service
Whitby, ON M2J 1L4 2.82km
-
Regent Theatre
50 King Street E, Oshawa, ON L1H 1B3 4.65km -
Landmark Cinemas
75 Consumers Drive, Whitby, ON L1N 9S2 4.95km -
Cineplex Odeon
1351 Grandview Street N, Oshawa, ON L1K 0G1 7.04km
-
Whitby Public Library
701 Rossland Road E, Whitby, ON L1N 8Y9 2.48km -
Oshawa Public Library, McLaughlin Branch
65 Bagot Street, Oshawa, ON L1H 1N2 4.57km -
Whitby Public Library
405 Dundas Street W, Whitby, ON L1N 6A1 4.63km
-
Lakeridge Health
1 Hospital Court, Oshawa, ON L1G 2B9 3.93km -
Ontario Shores Centre for Mental Health Sciences
700 Gordon Street, Whitby, ON L1N 5S9 7.65km -
North Whitby Medical Centre
3975 Garden Street, Whitby, ON L1R 3A4 2.5km
-
Willow Park
50 Willow Park Dr, Whitby ON 1.06km -
Fallingbrook Park
1.75km -
Whitby Optimist Park
1.85km
-
RBC Royal Bank ATM
301 Thickson Rd S, Whitby ON L1N 9Y9 1.19km -
TD Bank Financial Group
3050 Garden St (at Rossland Rd), Whitby ON L1R 2G7 2.45km -
TD Canada Trust Branch and ATM
3050 Garden St, Whitby ON L1R 2G7 2.55km
- 4 bath
- 4 bed
- 2000 sqft
15 Bradford Court, Whitby, Ontario • L1N 0G6 • Blue Grass Meadows
- 4 bath
- 4 bed
- 2500 sqft
98 Frederick Street, Whitby, Ontario • L1N 3T4 • Blue Grass Meadows
- 3 bath
- 4 bed
- 2000 sqft
23 BREMNER Street West, Whitby, Ontario • L1R 0P8 • Rolling Acres





















