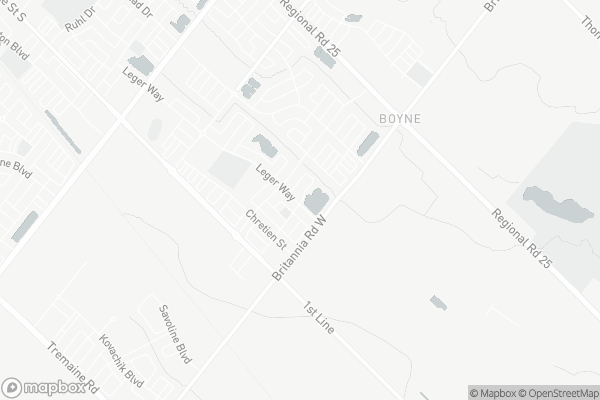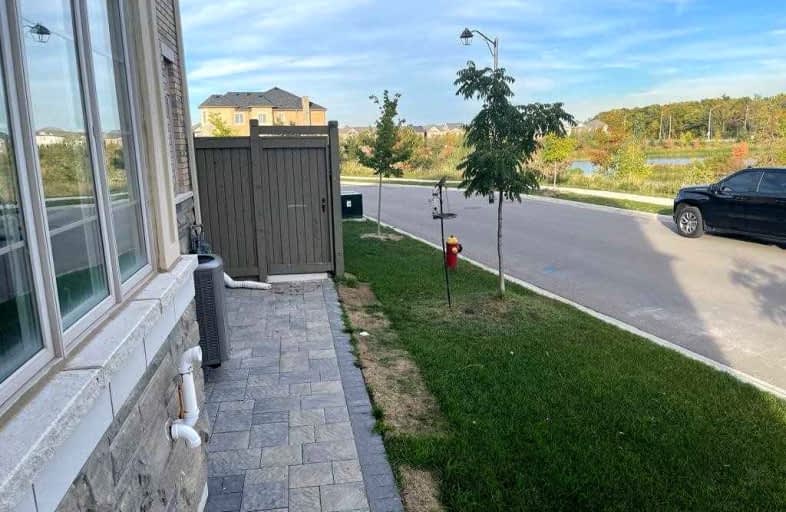Car-Dependent
- Almost all errands require a car.
0
/100
Minimal Transit
- Almost all errands require a car.
21
/100
Somewhat Bikeable
- Most errands require a car.
32
/100

Boyne Public School
Elementary: Public
1.32 km
St. Benedict Elementary Catholic School
Elementary: Catholic
2.42 km
Our Lady of Fatima Catholic Elementary School
Elementary: Catholic
2.63 km
Anne J. MacArthur Public School
Elementary: Public
2.17 km
P. L. Robertson Public School
Elementary: Public
2.32 km
Tiger Jeet Singh Public School
Elementary: Public
3.09 km
E C Drury/Trillium Demonstration School
Secondary: Provincial
3.97 km
Ernest C Drury School for the Deaf
Secondary: Provincial
4.12 km
Gary Allan High School - Milton
Secondary: Public
4.26 km
Milton District High School
Secondary: Public
3.48 km
Jean Vanier Catholic Secondary School
Secondary: Catholic
1.34 km
Craig Kielburger Secondary School
Secondary: Public
3.90 km
-
Bristol Park
2.8km -
Scott Neighbourhood Park West
351 Savoline Blvd, Milton ON 3.8km -
Beaty Neighbourhood Park South
820 Bennett Blvd, Milton ON 3.67km
-
Scotiabank
620 Scott Blvd, Milton ON L9T 7Z3 2.86km -
TD Bank Financial Group
810 Main St E (Thompson Rd), Milton ON L9T 0J4 5.34km -
RBC Royal Bank
1240 Steeles Ave E (Steeles & James Snow Parkway), Milton ON L9T 6R1 7.09km












