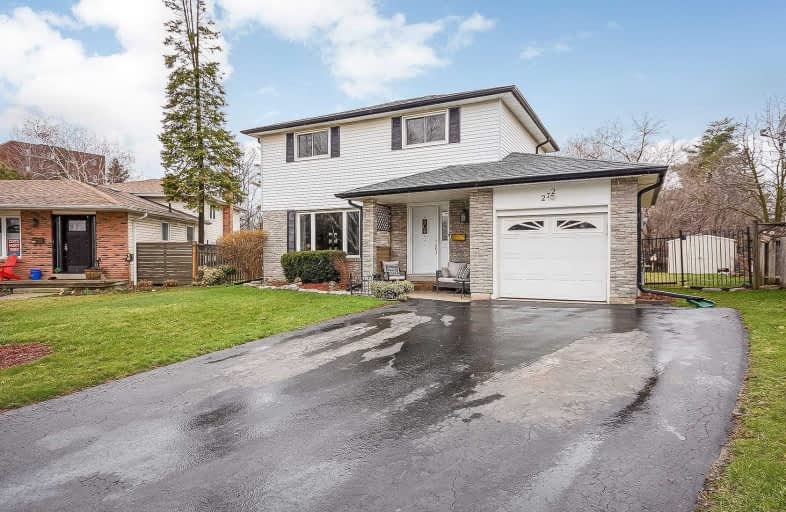Sold on Apr 25, 2019
Note: Property is not currently for sale or for rent.

-
Type: Detached
-
Style: 2-Storey
-
Lot Size: 37.4 x 112.06 Feet
-
Age: No Data
-
Taxes: $3,133 per year
-
Days on Site: 10 Days
-
Added: Sep 07, 2019 (1 week on market)
-
Updated:
-
Last Checked: 3 months ago
-
MLS®#: W4417890
-
Listed By: Royal lepage meadowtowne realty, brokerage
4 Bedroom Home On A Quiet Crescent In The Desirable Dorset Park Area Of Milton On A Large,Private Beautifully Landscape Lot. Features : Long Double Wide Driveway With Room For 4 Cars, Huge Deck & Shed In The Backyard, Gas Fireplace In Living Room, Finished Basement With Rec. Rm & Office. Add Your Personal Touches To This Solid Home To Make It Yours. Very Few 4 Bedroom Detached Houses Come On The Market In Dorset Park At This Price.
Extras
Inc: Fridge,Stove,Dishwasher (As Is),Clothes Washer & Dryer,Water Softener,2 Wall Air Conditioners,Light Fixtures,Window Coverings,Hot Tub (As Is),Picnic Table,Patio Umbrella (As Is). Exc: Tiffany Style Ceiling Lights In Dining Rm & Kitchen
Property Details
Facts for 272 Bousfield Crescent, Milton
Status
Days on Market: 10
Last Status: Sold
Sold Date: Apr 25, 2019
Closed Date: Jun 12, 2019
Expiry Date: Sep 01, 2019
Sold Price: $636,000
Unavailable Date: Apr 25, 2019
Input Date: Apr 15, 2019
Property
Status: Sale
Property Type: Detached
Style: 2-Storey
Area: Milton
Community: Dorset Park
Availability Date: Tba
Inside
Bedrooms: 4
Bathrooms: 2
Kitchens: 1
Rooms: 7
Den/Family Room: No
Air Conditioning: Wall Unit
Fireplace: Yes
Washrooms: 2
Building
Basement: Finished
Basement 2: Full
Heat Type: Baseboard
Heat Source: Electric
Exterior: Alum Siding
Exterior: Brick
Water Supply: Municipal
Special Designation: Unknown
Parking
Driveway: Pvt Double
Garage Spaces: 1
Garage Type: Attached
Covered Parking Spaces: 4
Total Parking Spaces: 5
Fees
Tax Year: 2018
Tax Legal Description: Pcl 40-1,Sec M99,S/T H 59096; Milton
Taxes: $3,133
Land
Cross Street: Woodward & Bousfield
Municipality District: Milton
Fronting On: North
Parcel Number: 249480122
Pool: None
Sewer: Sewers
Lot Depth: 112.06 Feet
Lot Frontage: 37.4 Feet
Lot Irregularities: Reverse Pie
Additional Media
- Virtual Tour: http://www.myvisuallistings.com/vtnb/278690
Rooms
Room details for 272 Bousfield Crescent, Milton
| Type | Dimensions | Description |
|---|---|---|
| Living Main | 5.18 x 3.66 | |
| Dining Main | 3.15 x 3.05 | |
| Kitchen Main | 3.15 x 2.44 | |
| Den Main | 2.54 x 2.44 | |
| Bathroom Main | - | 2 Pc Bath |
| Master 2nd | 4.27 x 3.15 | |
| Br 2nd | 2.74 x 3.15 | |
| Br 2nd | 3.20 x 3.15 | |
| Br 2nd | 2.74 x 2.79 | |
| Bathroom 2nd | - | 4 Pc Bath |
| Rec Bsmt | 3.96 x 7.85 | |
| Office Bsmt | 2.21 x 2.57 |
| XXXXXXXX | XXX XX, XXXX |
XXXX XXX XXXX |
$XXX,XXX |
| XXX XX, XXXX |
XXXXXX XXX XXXX |
$XXX,XXX |
| XXXXXXXX XXXX | XXX XX, XXXX | $636,000 XXX XXXX |
| XXXXXXXX XXXXXX | XXX XX, XXXX | $629,900 XXX XXXX |

J M Denyes Public School
Elementary: PublicMartin Street Public School
Elementary: PublicHoly Rosary Separate School
Elementary: CatholicW I Dick Middle School
Elementary: PublicÉÉC Saint-Nicolas
Elementary: CatholicRobert Baldwin Public School
Elementary: PublicE C Drury/Trillium Demonstration School
Secondary: ProvincialErnest C Drury School for the Deaf
Secondary: ProvincialGary Allan High School - Milton
Secondary: PublicMilton District High School
Secondary: PublicJean Vanier Catholic Secondary School
Secondary: CatholicBishop Paul Francis Reding Secondary School
Secondary: Catholic

