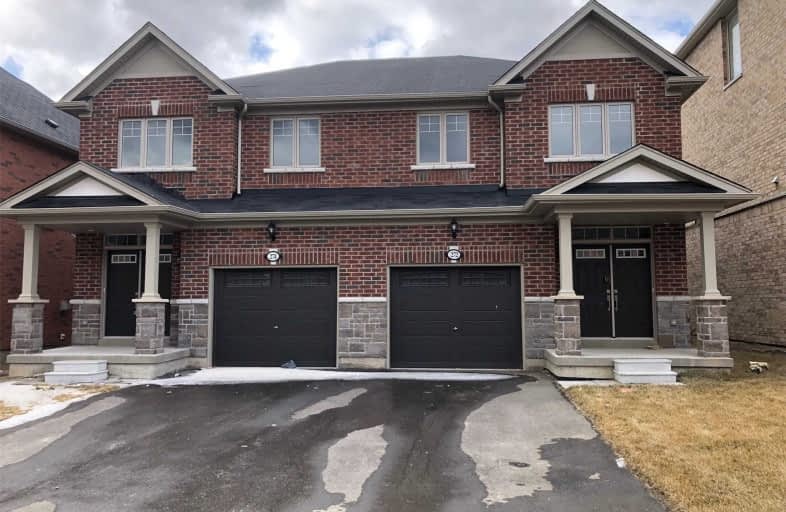Sold on May 02, 2019
Note: Property is not currently for sale or for rent.

-
Type: Semi-Detached
-
Style: 2-Storey
-
Size: 2000 sqft
-
Lot Size: 26 x 100 Feet
-
Age: New
-
Taxes: $1,552 per year
-
Days on Site: 47 Days
-
Added: Sep 07, 2019 (1 month on market)
-
Updated:
-
Last Checked: 1 hour ago
-
MLS®#: W4384444
-
Listed By: Ipro realty ltd., brokerage
Gorgeous Brand New Home Built By Golden Coast Homes In An Established Subdivision. Approx. 2310 Sq Ft. 9 Ft Ceilings On Main, Fully Brick And Stone, Stunning Features Including Extended Upper Kitchen Cabinets, Granite Countertops, Stained Hardwood Flooring Thru-Out, Upgraded Ceramic, Oak Stairs, 4 Appliances (Fridge, Stove, Microwave, Dishwasher), A/C & Many More. Home Situated In High Demand Area Close To 401, Milton Go Station, Shopping, Schools, Park.
Extras
Here's Your Chance To Own This Stunning New Semi-Detached Home! Laundry 2nd Floor! Pot Lights! Barbecue Gas Line! Great Layout! Double Door Entry & Many More Superb Finishes. Offers On Builder's Forms.
Property Details
Facts for 274 Andrews Trail, Milton
Status
Days on Market: 47
Last Status: Sold
Sold Date: May 02, 2019
Closed Date: May 31, 2019
Expiry Date: Aug 31, 2019
Sold Price: $780,000
Unavailable Date: May 02, 2019
Input Date: Mar 16, 2019
Prior LSC: Listing with no contract changes
Property
Status: Sale
Property Type: Semi-Detached
Style: 2-Storey
Size (sq ft): 2000
Age: New
Area: Milton
Community: Clarke
Availability Date: Tba
Inside
Bedrooms: 4
Bathrooms: 3
Kitchens: 1
Rooms: 7
Den/Family Room: Yes
Air Conditioning: Central Air
Fireplace: No
Laundry Level: Upper
Central Vacuum: Y
Washrooms: 3
Utilities
Electricity: Yes
Gas: Yes
Cable: Yes
Telephone: Yes
Building
Basement: Full
Heat Type: Forced Air
Heat Source: Gas
Exterior: Brick
Exterior: Stone
Elevator: N
Water Supply: Municipal
Special Designation: Unknown
Parking
Driveway: Private
Garage Spaces: 1
Garage Type: Attached
Covered Parking Spaces: 2
Total Parking Spaces: 3
Fees
Tax Year: 2018
Tax Legal Description: Plan #20M-925, Block 339
Taxes: $1,552
Highlights
Feature: Hospital
Feature: Library
Feature: Park
Feature: Public Transit
Feature: School
Land
Cross Street: Main St. & Thompson
Municipality District: Milton
Fronting On: North
Pool: None
Sewer: Sewers
Lot Depth: 100 Feet
Lot Frontage: 26 Feet
Rooms
Room details for 274 Andrews Trail, Milton
| Type | Dimensions | Description |
|---|---|---|
| Living Main | 3.68 x 9.41 | Hardwood Floor, W/O To Yard, Window |
| Dining Main | 3.68 x 9.41 | Hardwood Floor, Open Concept, Window |
| Kitchen Main | 2.65 x 3.93 | Hardwood Floor, Combined W/Br, Open Concept |
| Breakfast Main | 2.65 x 3.05 | Hardwood Floor, Combined W/Br, B/I Dishwasher |
| Master 2nd | 4.17 x 4.60 | Hardwood Floor, Ensuite Bath, Window |
| 2nd Br 2nd | 2.98 x 3.44 | Hardwood Floor, Closet, Window |
| 3rd Br 2nd | 3.10 x 3.87 | Hardwood Floor, Closet, Window |
| 4th Br 2nd | 3.10 x 3.87 | Hardwood Floor, Closet, Window |
| XXXXXXXX | XXX XX, XXXX |
XXXX XXX XXXX |
$XXX,XXX |
| XXX XX, XXXX |
XXXXXX XXX XXXX |
$XXX,XXX |
| XXXXXXXX XXXX | XXX XX, XXXX | $780,000 XXX XXXX |
| XXXXXXXX XXXXXX | XXX XX, XXXX | $789,900 XXX XXXX |

E W Foster School
Elementary: PublicSam Sherratt Public School
Elementary: PublicSt Peters School
Elementary: CatholicChris Hadfield Public School
Elementary: PublicSt. Anthony of Padua Catholic Elementary School
Elementary: CatholicBruce Trail Public School
Elementary: PublicE C Drury/Trillium Demonstration School
Secondary: ProvincialErnest C Drury School for the Deaf
Secondary: ProvincialGary Allan High School - Milton
Secondary: PublicMilton District High School
Secondary: PublicBishop Paul Francis Reding Secondary School
Secondary: CatholicCraig Kielburger Secondary School
Secondary: Public

