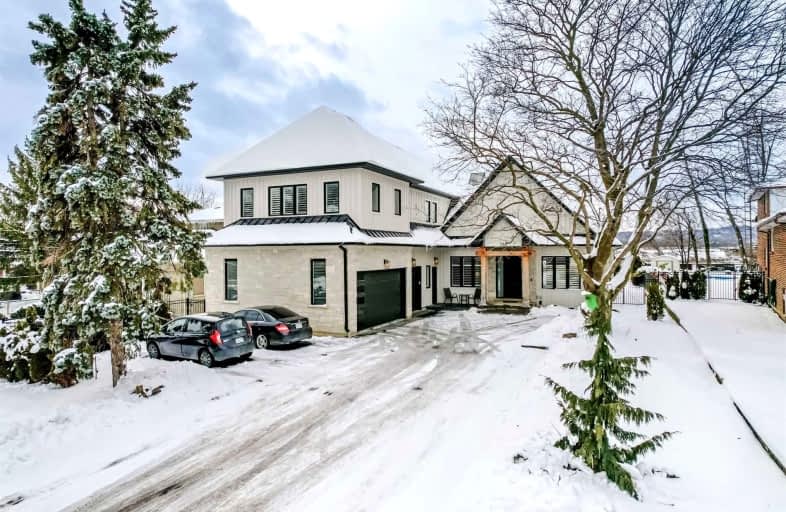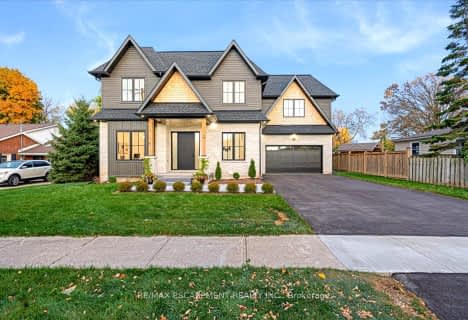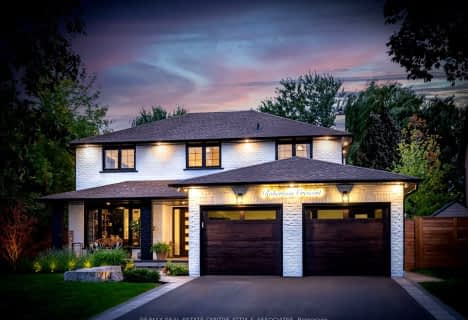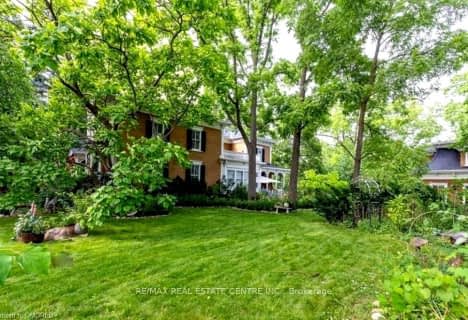Car-Dependent
- Almost all errands require a car.
Some Transit
- Most errands require a car.
Bikeable
- Some errands can be accomplished on bike.

J M Denyes Public School
Elementary: PublicMartin Street Public School
Elementary: PublicHoly Rosary Separate School
Elementary: CatholicW I Dick Middle School
Elementary: PublicÉÉC Saint-Nicolas
Elementary: CatholicRobert Baldwin Public School
Elementary: PublicE C Drury/Trillium Demonstration School
Secondary: ProvincialErnest C Drury School for the Deaf
Secondary: ProvincialGary Allan High School - Milton
Secondary: PublicMilton District High School
Secondary: PublicJean Vanier Catholic Secondary School
Secondary: CatholicBishop Paul Francis Reding Secondary School
Secondary: Catholic-
Halloway Park
Milton ON L9T 0R4 1.72km -
Scott Neighbourhood Park West
351 Savoline Blvd, Milton ON 2.85km -
Coates Neighbourhood Park South
776 Philbrook Dr (Philbrook & Cousens Terrace), Milton ON 3.45km
-
Localcoin Bitcoin ATM - Milton Convenience
433 Main St E, Milton ON L9T 1P7 1km -
BMO Bank of Montreal
1001 Maple Ave (Thompson), Milton ON L9T 0A5 2.19km -
Scotiabank
500 Laurier Ave, Milton ON L9T 4R3 2.62km
- 4 bath
- 4 bed
- 3500 sqft
103 THOMAS Street, Milton, Ontario • L9T 2E3 • 1035 - OM Old Milton
- 2 bath
- 4 bed
- 2000 sqft
71 Mill Street, Milton, Ontario • L9T 1R8 • 1035 - OM Old Milton










